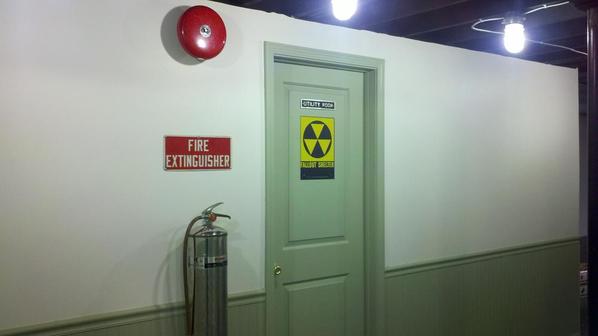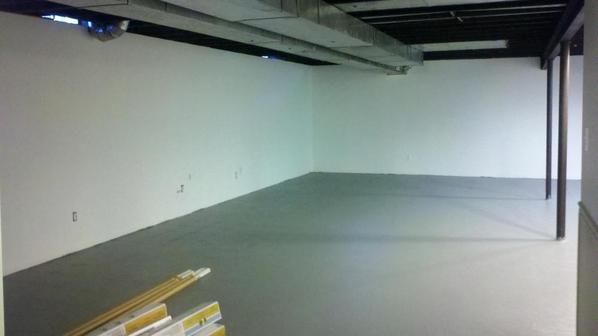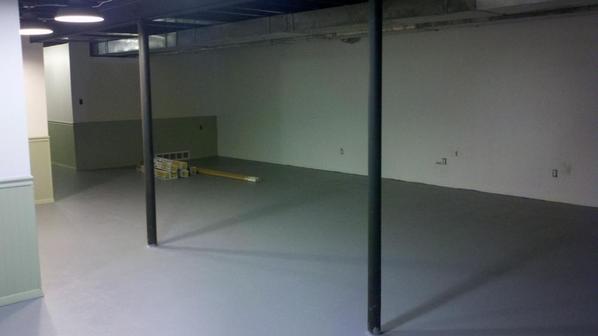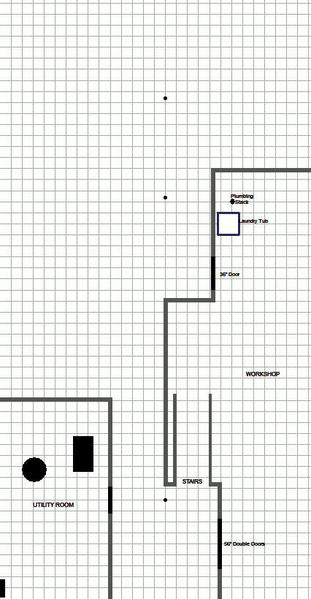I finally have some new basement progress worth sharing. I am going with a semi-industrial/institutional look that can host a decent sized layout, a spacious workshop (still to be configured), and a comfortable chill-out area.
Overall floor plan from RR Track:














