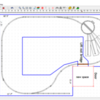Thanks Jan! The power of a fresh perspective. There is a bathroom on the left in the hallway. You can see the door in the pic of the finished area, and the plumbing in the pic of the unfinished stud wall at the end of the hallway. If I move the door I can free up that space. I still can not do "baseboard" in scarm so I created an object to represent the new space.
OGR Forum Supporting Membership Required
Access to this requires an OGR Forum Supporting Membership
OGR Forum Supporting Membership

Help support this forum with an OGR Forum Supporting Membership.
You will be able to watch the videos in the INSTRUCTIONAL VIDEO FORUM!
A one-year OGR Forum Supporting Membership is only $12 per year, so sign up now!
OR
Access the ALL the OGR VIDEO FORUMS AND over 300 back issues of OGR
with a DIGITAL SUBSCRIPTION!
$12.00 per 12 Months (plus tax if applicable)






