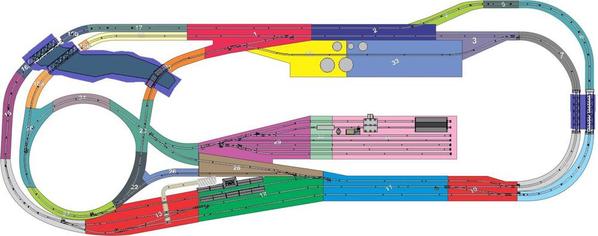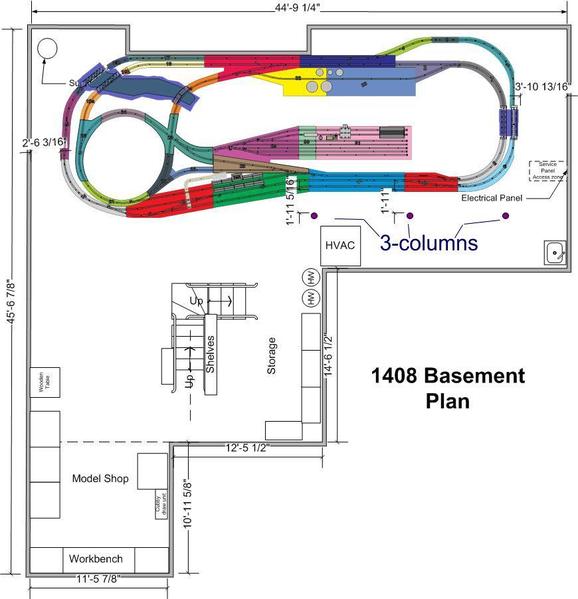Originally Posted by Trainman2001:
Here's the subroadbed design as drawn in CorelDraw. And here's how it looks in the space. I drew the room design in MS Visio. This is really helpful in understanding what works and what doesn't.
Here's the room:
Perhaps someone can shed some light on why these didn't load in the last post...
I'm planning a mountain in the back right corner and some more aggressive landscaping on the left-hand edge where the outer loop is at a higher level than the inner. I didn't want the elevated level to block the view of the inside so I've limited it to the back where it's elevation will make it easier to see.






