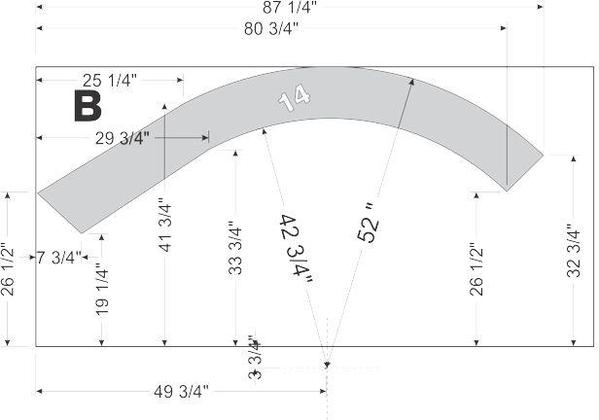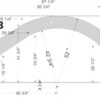I'm also trying an idea to make a counter-balanced hatch using a gas spring for support. it seems simple to conceive, but I'm not sure about the separation at the hinge line. I'm specifying concealed hinges that will allow an inset door. I don't know if it will lift the door enough so the hinge end rail on the main platform won't foul as the hatch lifts. Here's the drawing I put together. I calculated the loading at the gas spring attachment point as about 100 pounds. The total panel weight is 25 pounds based on the sheet weight of 19/32 OSB at 64 pounds.
I want to put a picture here, but it's not responding correctly. I submit this and add the picture in a second post.
It was suggested by a friend that I paint the concrete walls before putting a layout in front of them. So I'm spending time with concrete patch filling all the holes in the wall. I can't afford to do what I really want to; finishing the basement.
I was going to project the images of each sub-roadbed piece directly on the OSB from my PC Projector, thereby eliminating the tedium of laying out each piece. That idea did not work as plan. There was way too much distortion on each piece; in many cases more than 1". This defeated the purpose so I went back to doing a full X-Y layout on each 4 X 8 with each piece measured from a lower-left origin. Here's what that looks like:






