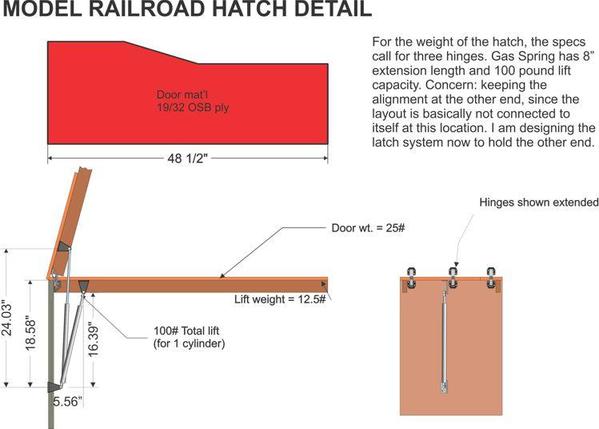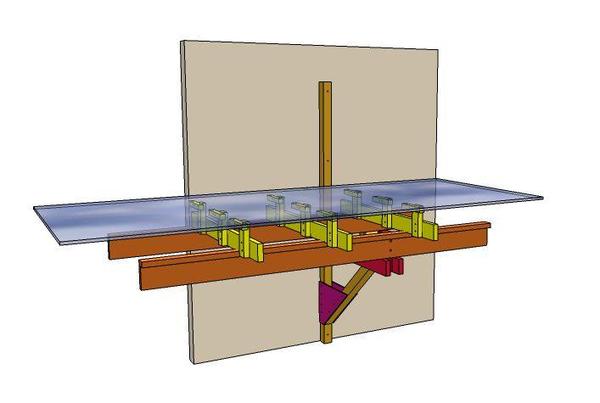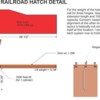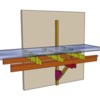Here's the picture I wanted to add of the hatch details. This drawing was done to scale in CorelDraw.
The air spring is one offered by McMaster Carr, sized to 100 pound lift and an 8.00" maximum travel. The hatch weight does not include roadbed, track, ballast and scenery which would add another 5 to 10 pounds approximately.
In looking at Clem's rotating door idea again, I may go back to that. My problem was that I was trying to do it in L-Girder too. Instead, I could make it much simpler with a wooden frame and the one leg with the casters that Clem used. It would be much cheaper? Between the cylinder, brackets and hinges, we're almost at $50 for this scheme.
Comments at this point are expected...
Here's another view of the bracketed wall mounts for the rear walls of the layout. By using brackets, I'll avoid legs getting in the way in the back. This drawing was done to scale in SketchUp. If any of you haven't tried it, Google SketchUp is an amazing, FREE, 3D drawing program that isn't hard to use and does wonderful rendering.
The back part of this part of the layout will be elevated 5", but for simplicity, I didn't show it here.
I'm going to blog most of this construction as I go along for you edification.








