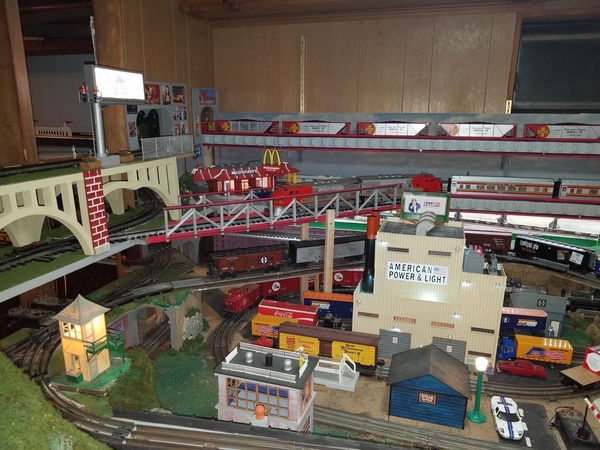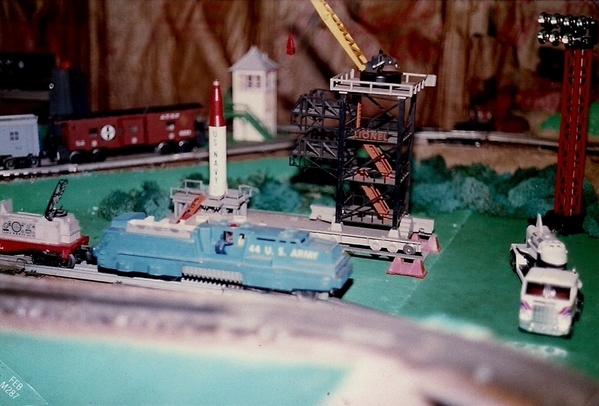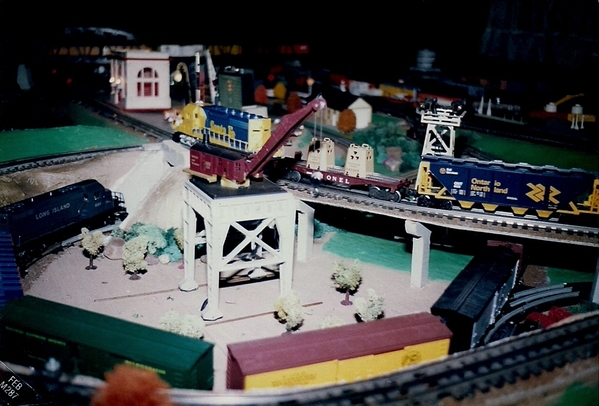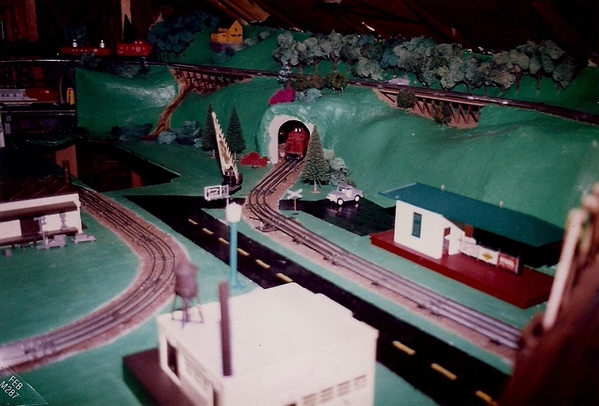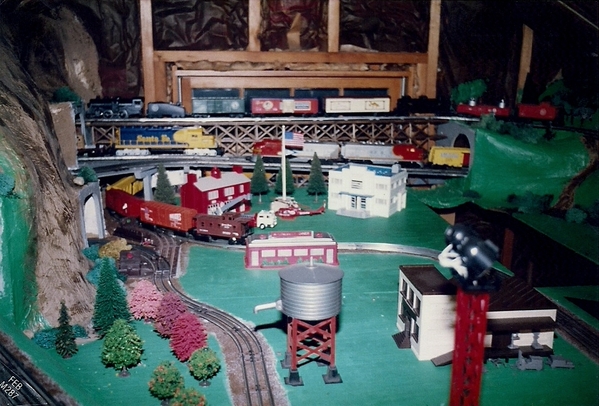JerryG posted:I join the guys in welcoming you, Kevin.
I love attic layouts. Agree with Chris about how to set up and run trains through your crossover. I still have my two remaining conventional lines set up that way. The lowest two levels in this pic show the conventional lines that run through two more rooms. They are insulated against each other.
These are a few pics of my old attic layout. In CT, it was cold in mid-winter and hot in mid-summer. Thirty years ago, I didn't seem to mind. I also didn't mind that the table of nine four by eights was only two feet high, to save on the supporting two by fours. There was a LOT of crawling around in those days. This one was also done with a lot of help from my father, who had constructed two layouts in our old house. It was 22 years between this one and those two.
Best wished for your new project, and keep us posted.
Jerry
Thanks so much, Jerry. I love seeing all these pictures. Your current layout is so cool! How many rooms in the house does it span?




