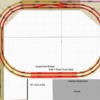Hi all,
I am currently planning a high shelf / ceiling layout in our guest bedroom. The room is 13 1/2 x 12 1/2. The goal was to be able to run all sizes of equipment but not just have a simple oval running around the room. The track height from the floor is going to be about ~77 inches which is high enough no one in my family has to duck and allows for the guest bed to remain comfortably. For three of the four sides of the room I am planning on using L brackets and shelf bracket to create a platform (12-16" depth). To cross the entry and closet area I am planning on suspending the layout from the ceiling. I am currently think for the curved section it will be plywood and the section of straight to be ross deck truss bridges. All track will be Ross. In the plan I have a number of sections that will need to be cut, I am using gargraves flex track as a placeholder in the attached plan. The grid on the attached plan is 3".
This is my second layout build, but my first shelf / ceiling layout (last was a table) and my first with Ross track (last was with fastrack). I have a couple questions for the group.
1) Are my spacing from the walls sufficient? There is about an inch currently on the left and right walls but only straightaways. I am thinking some building flat or some sort of very thin material for scenery. Most scenery would happen in the corners. Reducing width of the layout should be fairly easy since a large majority of layout requires cut sections.
2) Is this too much layout for the goal of keeping this as a guest bedroom? We only have a guest a couple times a year (mostly my parents, who are retiring next year and I believe they will be living close by), so I am not too worried about it. I think keeping the layout high keeps guest comfortable and track / equipment out of reach of children (mostly my own ha).
3) Wiring. My previous layout I used a bus system and connected feeders every few feet using suitcase connectors. Since it was a table layout with no real bridges it was easy and straight forward. I plan on running two bus lines, one for each loop. The other loop will also power the sidings. How to I continue the bus line through the truss bridge without it looking obvious? My thought was run the bus line around the layout from either side of the truss section, drops every few feet, and drops on their side of the truss bridge. I assume this would keep wires off the bridges and should be sufficient in powering the 5 1/2' section of truss bridge. I currently do not have plans for DCS but if I were to add it at some point, would this wiring system work?
Any thoughts on the layout plan concept, inputs, concerns would be greatly appreciated. I was really close to pulling the trigger on the Ross track yesterday but want to chat with the experts before I did anything foolish! Thank you in advanced for your inputs.
Nate





