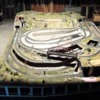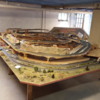This is taking shape, but I am still having difficulty envisioning what will be available for the viewer. David's rendition manages to get the purple line to the outside for most of it. The green line appears that it would be lost. I guess that one will have to be hidden with access points only.
Of course, the blue line is all visible with some terrain features(cliffs) due to the two grades going to the aisle. Then, perhaps cliffs down to the purple. Purple would need some tweaking to keep out on the edge.
So, where to leave it open, close it in and such? RD, were they any other views in the plan book to help one get a side view?
It looks like the under tables have center openings, but that would be a given to access the top level wiring.
How should it be sceniced to present the most action for the viewer? This is an island walk-around layout with 360° of viewing angles.
We restored a 3 level layout with a hidden connecting helix between the three layers. When we finally grasped how it would look with the scenery repaired, our first thought was that the trains were hidden too much. This was easy layers, as the track radius decreased as it elevated. it's 11' x 17'.
Just trying to stir some thought on the final presentation as the track is coming under control.







