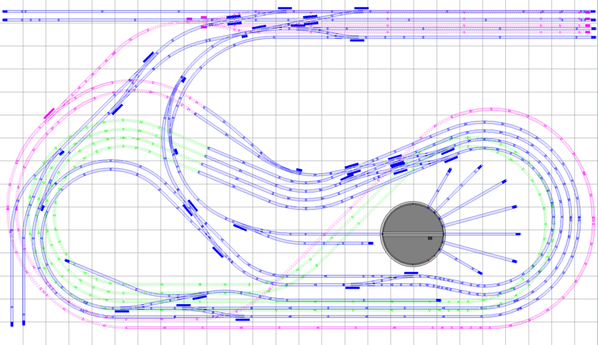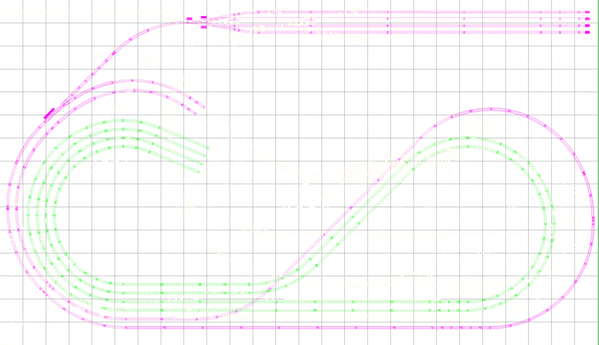Well, here's one last revision for the night, V1D. Four changes worth noting:
- I've added a curved cross-over using Ross curved turnouts on the curve connecting the TT/Roundhouse/EngineService area with the Passenger Yard Tracks. I intended to do that earlier, since it allows easier access to the TT from essentially ANY of the passenger tracks. A minor tweak, but it will buy back LOTS in terms of operational flexibility.
- I moved the entire TT/Roundhouse area slightly to the right to avoid potential track clearance issues beneath the TT. Even as it is, the TT underframing may still impact the hidden green tracks slightly. If this happens to be the case in real life (you'll know immediately once you see your turntable), then the entire diagonal stretch of hidden track on both lower levels (green and purple) can be shifted to the left to avoid any clearance issues with the TT framing. There's plenty of room to shift those tracks to the left without changing any of the concentric circle trackage on the far right and far left of the layout. Alternatively, the TT can still be moved a few inches to the right. However, you'll need to plan exactly how many stalls you'd want for your Roundhouse, and then ensure you have proper clearance between the back of the roundhouse and the blue mainline tracks behind it. Even if you decide on just a simple 3-stall roundhouse so things aren't too crowded, it'll still be an impressive structure.
- I bumped the purple track out a few inches on the far right-hand side of the layout (still within the overall 15x26 footprint), so it is now essentially "visible" for that entire stretch. However, you may want to intersperse stretches of visible track with short, hidden tunnels along the way for interesting scenic effects. In fact, that may be your best ticket along that outer purple track... and you'll still have roughly 28-30" of aisle space between the concentric curves and the passenger yard tracks once you decide on the exact location of the benchwork fascia in that area.
- Lastly, I've added a 4-track hidden staging yard (beneath the passenger yard tracks), which is accessible from the purple return loop. This required some minor tweaking of the blue trackage (i.e., new curve turnout) leading into the purple return loop tunnel from the mainline double-slip.
So here it is, V1D:
For clarity, here's a diagram of just the two lower levels, much of which are hidden.
At this point, RD, I don't think there's really all that much left to do with this plan aside from outlining the aisleways/fascia. Then of course there's the conversion itself to Ross/Gargraves, which I still think will be relatively straightforward once you decide between Ross #6 turnouts on the mainlines vs. the #4's with double-slips. Or perhaps you'll decide to work directly from these files with Atlas-O track! ![]() Either way, this should turn out to be one spectacular layout. Best of luck!!!
Either way, this should turn out to be one spectacular layout. Best of luck!!!
David








