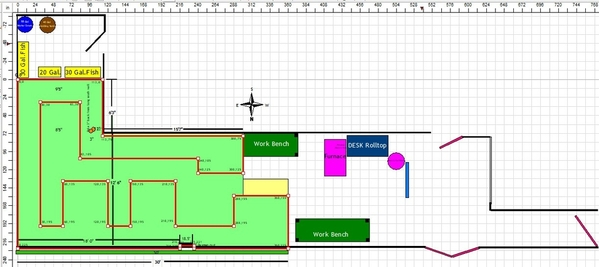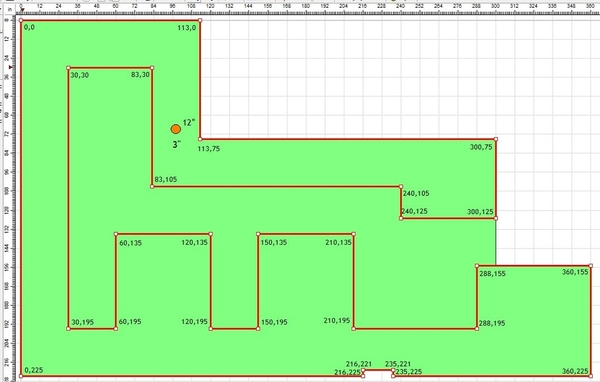John, here's your file with my additions on a separate layer (DAZ).
I've also included a view without all the extra room stuff that's not applicable to the work space for the layout. Note the changes to the Red baseboard outline. I added 2 peninsulas, each 5'x5' with 30" aisles. I haven't played with tracks yet, but I'd probably add a lift-out bridge at the top to connect the peninsulas. This was just to show a different way of looking at the space, be able to use O72 curves throughout and have access when needed without using access hatches. Note that my Green area differs slightly from your Yellow area on the right side.








