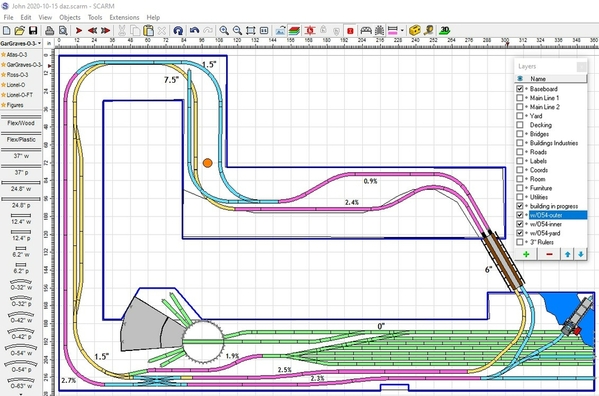@DoubleDAZ posted:Ok, here's what it looks like using mostly O54 switches and curves. I played with the upper spur to lower the grade for the inner mainline. I stayed with the 6" elevation, the flat left side of the inner mainline and added a passing siding back in. All the changes are on separate layers, so you can turn the old ones on to compare. Mare can be done with the upper bench work after the bridge to smooth the curves, etc. There's also a transparent polygon around the bench work so you can see the elevated track in 3D view. When you compare each layer to its counterpart, you'll see there's not much difference. I didn't think to put the grade labels on separate layers, so you'll have to refer to the other jpg photo.
Hi Dave, Great job as always! Yes you are right as it doesn't seem to make much difference if the curves are tighter, except when trains run, they will overhang more. So that would mean the 072 min. curve on mains should apply. I trust your preference of 3" wall clearance to be the best way for me to go, especially with the 4 foot reaches to the walls. Having track closer makes sense. Keeping grades to less than 3% is good, however keeping them < 2.5% would be better. I am trying to imagine running trains in and out of yard, and turntable. Seems like backing in from entrance is the preferred access. Hopefully I'll have some uninterrupted time to study what we have and start integrating buildings, roads, industries etc. Again HUGE THANKS for all your help and everyone else who have taken their time to help me on this project.





