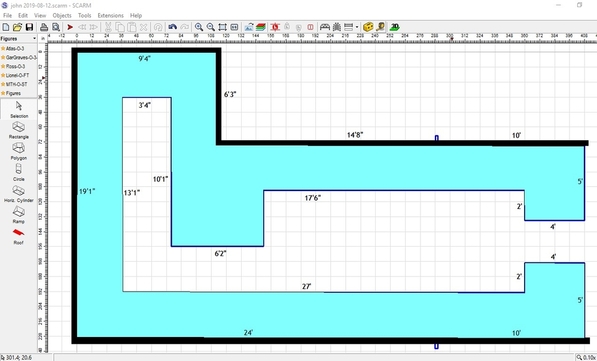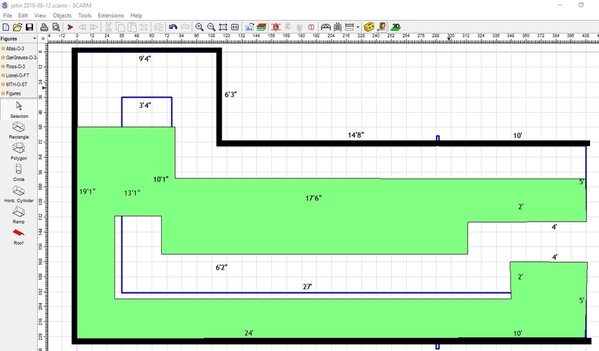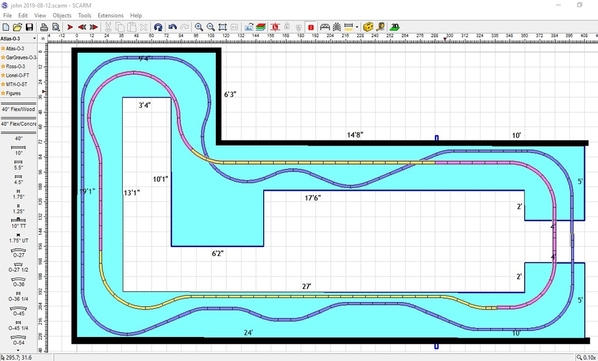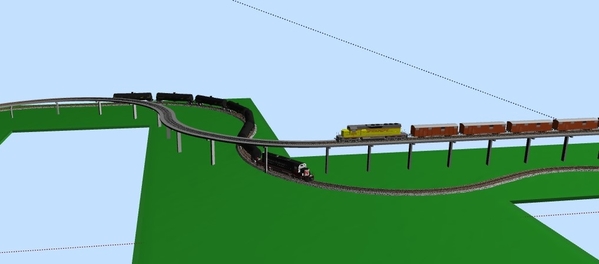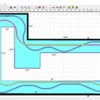Looks like this thread has come full circle and we're back to square one. ![]()
Your examples are skewed though and are not fair comparisons. In the 1st one, you expanded certain sections and added access hatches that are only needed if you design a layout that needs them, such as some of those that were offered earlier in the thread. In the 2nd one, you shrunk the area where you had access hatches and moved the upper section down away from the wall.
Photo 1 shows the approximate space available for decking for an around-the-room design. It has a min 36" reach all the way around.
Photo 2 shows the approximate space available for a walk-around design. It also has a min 36" reach and the upper aisle is 30" wide, the lower 36".
Photo 3 is just a sample.
The only reason previous designs included access hatches was your desire for reversing loops when you don't really need them. You have more than enough room for double mains that can cross over/under each other (Photo 4).




