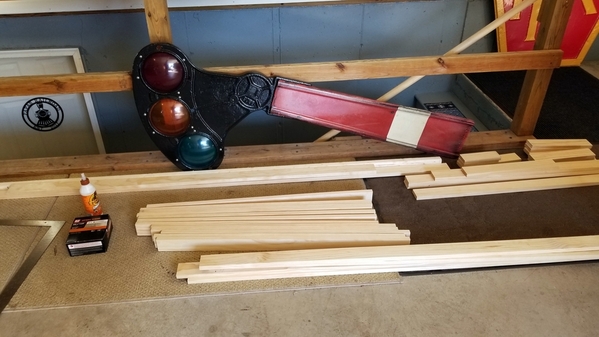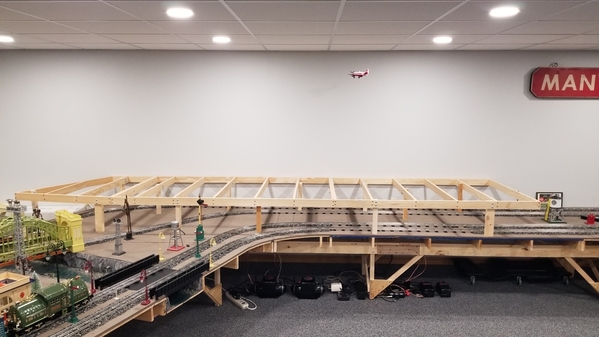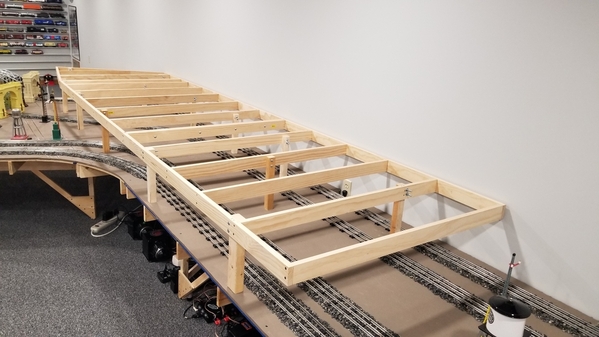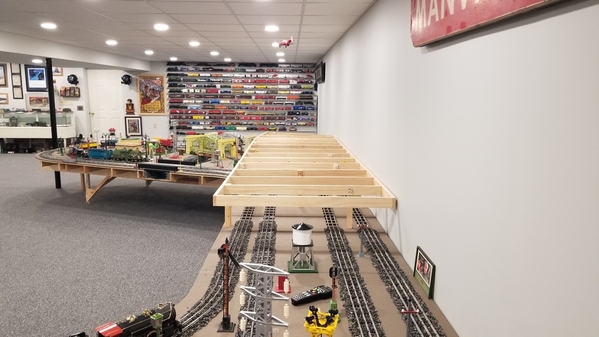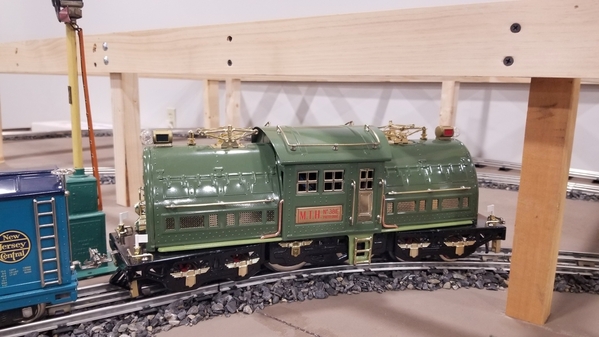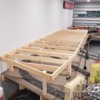1/31/23 - The O gauge portion of the layout has been started. ![]() I built the section that goes over the standard gauge layout. This section measures 14'-3" by 3'-7". I constructed this bench work in a box style frame using 1"x3" lumber. The joists are approximately 12" o.c. I built it this way to minimize the O gauge layout height, while providing sufficient clearance for the standard gauge trains. The floor to top of bench work height is approximately 36-1/2". Track risers, roadbed and track will increase this height accordingly.
I built the section that goes over the standard gauge layout. This section measures 14'-3" by 3'-7". I constructed this bench work in a box style frame using 1"x3" lumber. The joists are approximately 12" o.c. I built it this way to minimize the O gauge layout height, while providing sufficient clearance for the standard gauge trains. The floor to top of bench work height is approximately 36-1/2". Track risers, roadbed and track will increase this height accordingly.
I installed a bunch of 2"x2" and some 2"x3" legs to support the bench work. A screw was installed into the bottom of each leg from under the standard gauge layout to securely anchor it. There is about 8-1/2" of clearance from the top of the standard gauge track to the bottom of this bench work. Hopefully in the next couple of weeks construction will start on the remaining bench work sections. ![]()




