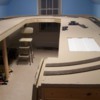Terrence
I agree on a round-the-room layout. It is worth the trouble upfront to use the lift bridges John mentioned, or drop sections or lift-outs, for accessing the various closets, windows, doors, etc.
The advice in maximizing curve arcs to 072 or greater is important and achieved with round-the-room unless you intend to restrict your equipment. Probably depends on your HVAC system, but for example, how often do you have to open your windows? If one keeps their round-the-wall benchwork to about 36" or even less where window reach is necessary, the problem of opening/closing blinds and window sash is solvable.
The old photos below shows my 9x19 room with a 9x16 round-the-room benchwork that covers a double-hung window, 54" high knee wall doors on each side and a hinged drop gate for access from the room entrance door. My end curves on my dual mainline are 084/096 and 072/084.
Not the same configuration as your room but just an example of what can be done depends on one's "druthers"






