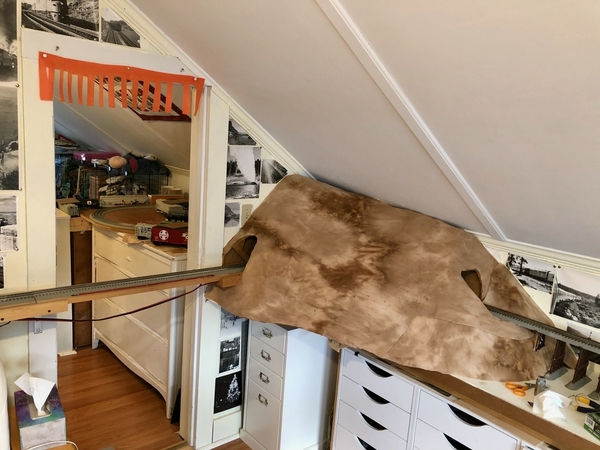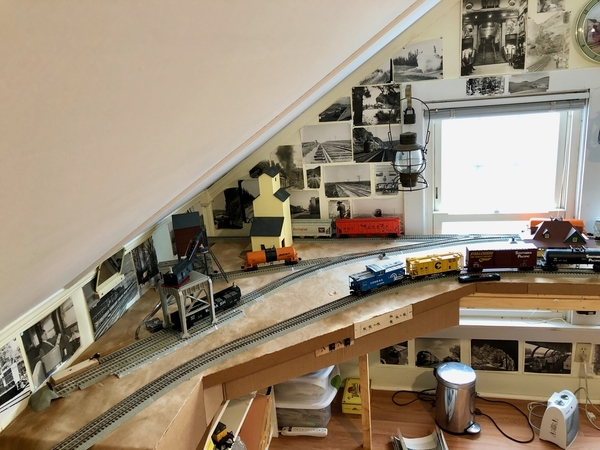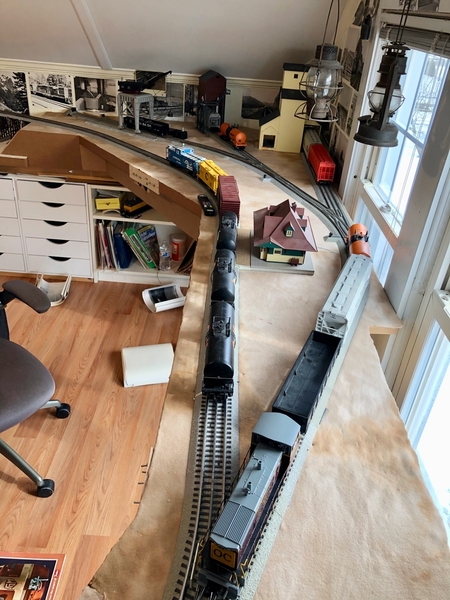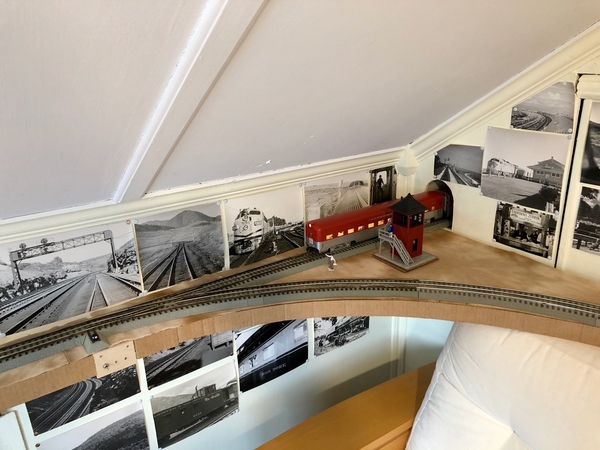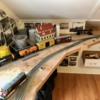The PER is around-the-walls of a 12'6"X11'6" room. Just a simple loop and a simple lift-out section across the doorway. There are two industrial areas and an interchange track connecting with a fiddle-yard through a hole into the next room. A total of seven track switches.
Starting with the Northeast corner:
The Interchange track switch is hidden under that mountain. The lift-out section is a piece of Pine 1X6. Now turning 180 deg:
The Southeast corner, the West End. Four industries including a real live PW Lionel 282 Gantry Crane. Another view:
It can take 40 minutes to switch those industries. Now turning and looking West at the Southwest corner:
The Paint Factory and the Fuel Wholesaler. There are eight Spots (for cars) on those two sidings. Turning 90 deg and looking North:
The Northwest corner looking at the siding where the Dinner Train is spotted when not on a run.
An operating session typically lasts a little over an hour. Very simple track-plan but lots of fun to operate (mostly switching although I am also a Looper).
ON EDIT: Withe the exception of O36 inside the mountain all curves&switches are O72. Easy to do with an around-the-walls track-plan.




