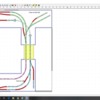Fireball, Here is a plan a Forum member and I have been working on. It is to fit in an 11' 4" x 11' 6" room with a door in the lower right and a sliding glass door on the right wall. It was drawn in SCARM using GarGraves track and Ross switches. I think it is similar to what you just mentioned in your last post. Please open the .pdf in the attachment box at the bottom for a better cropped view.
OGR Forum Supporting Membership Required
Access to this requires an OGR Forum Supporting Membership
OGR Forum Supporting Membership

Help support this forum with an OGR Forum Supporting Membership.
You will be able to watch the videos in the INSTRUCTIONAL VIDEO FORUM!
A one-year OGR Forum Supporting Membership is only $12 per year, so sign up now!
OR
Access the ALL the OGR VIDEO FORUMS AND over 300 back issues of OGR
with a DIGITAL SUBSCRIPTION!
$12.00 per 12 Months (plus tax if applicable)





