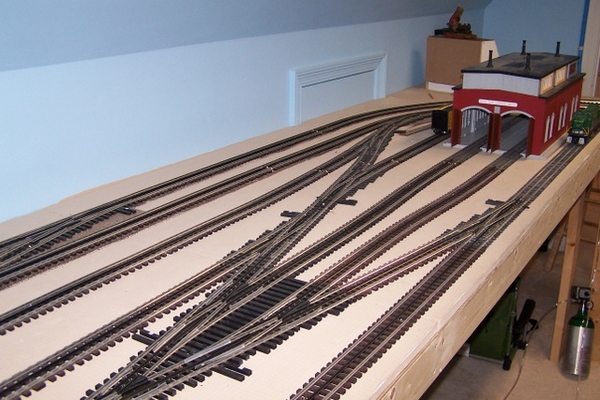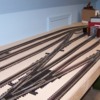My little 9x16 Attic layout was designed primarily for running on two mainlines with crossovers. So I used Gargraves flextrack to maximize the curve arcs to 084/096 at one end and 072/084 at the hinged entrance bridge end. There is a minimum of switching in the Service Yard which is entered/exited via Ross curved turnouts off the inner mainline. The layout is small enough that it was more enjoyable if I ran short trains slowly for the period I was able to run trains.
I couldn't resist utilizing the corners for a Denim Mill at one end and Sawmill at the other corner. But as noted earlier, I was forced to stop work when health upsets intervened.






