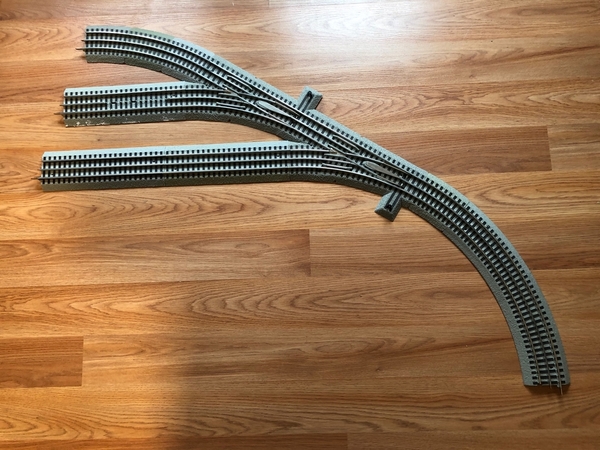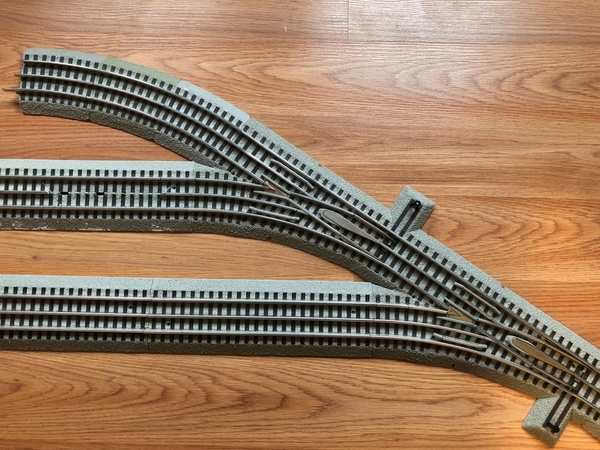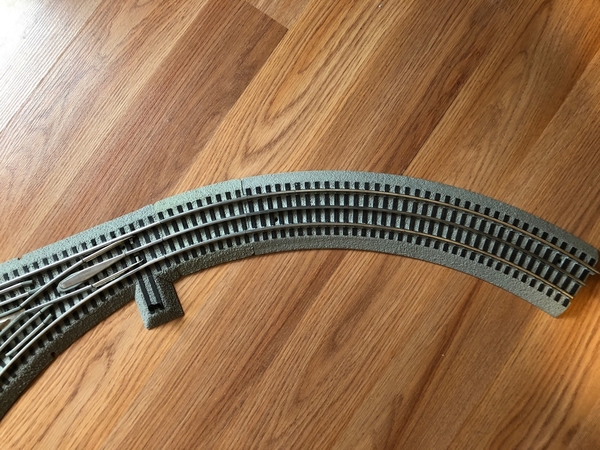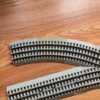Here it is in O36, opposite direction because that's the only O36 track switches I have:
Bottom track is the mainline and the upper two are the interchange tracks.
Closer:
Notice the use of (3) ¼ curve pieces on the upper interchange track:
This is because I didn't use the ¼ curve coming off the switch curve, which brings the tracks closer together thus using less table-width. A single ¼ curve piece is also needed coming off the mainline curve:












