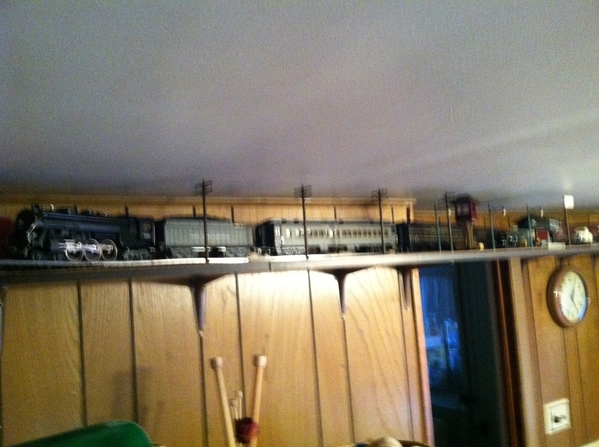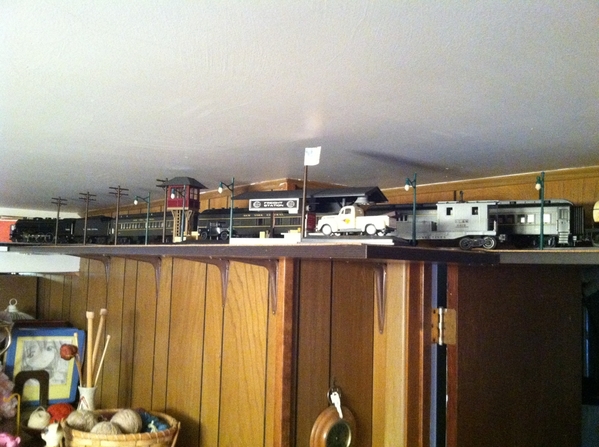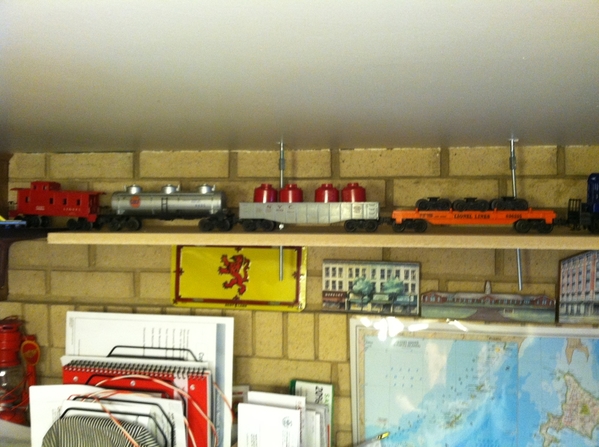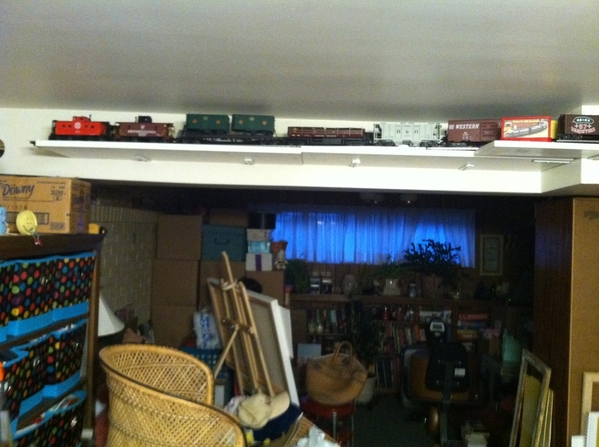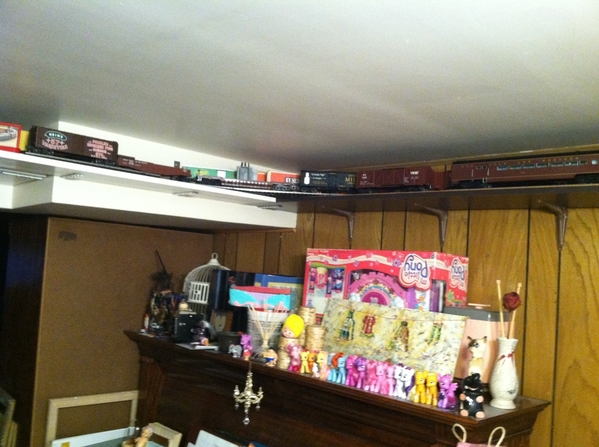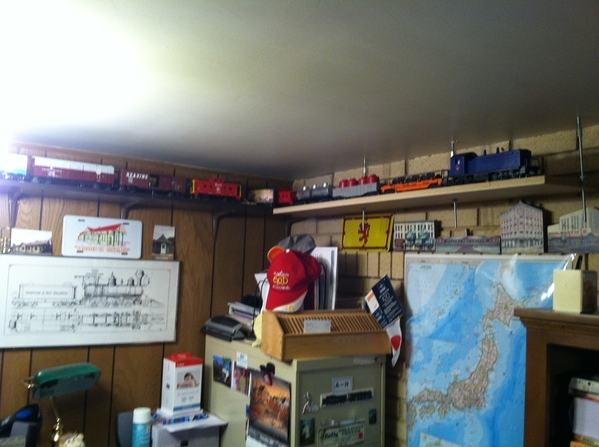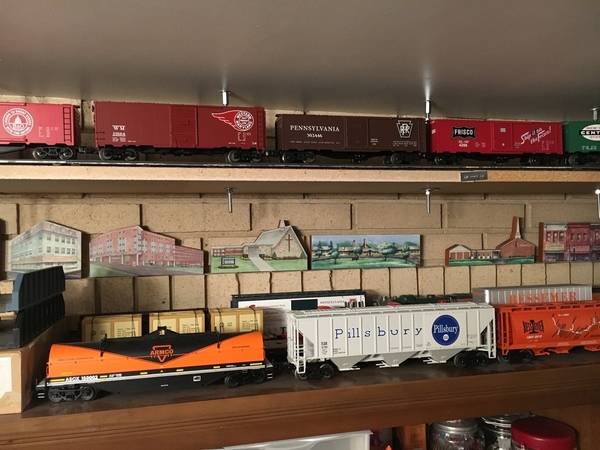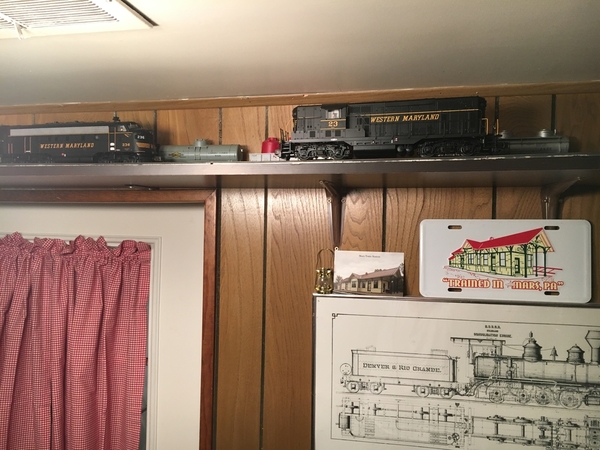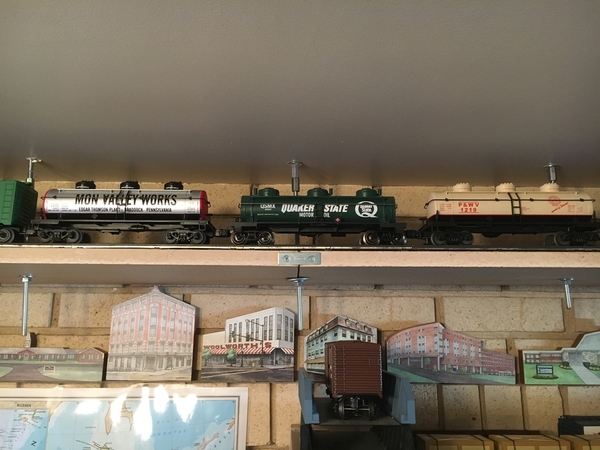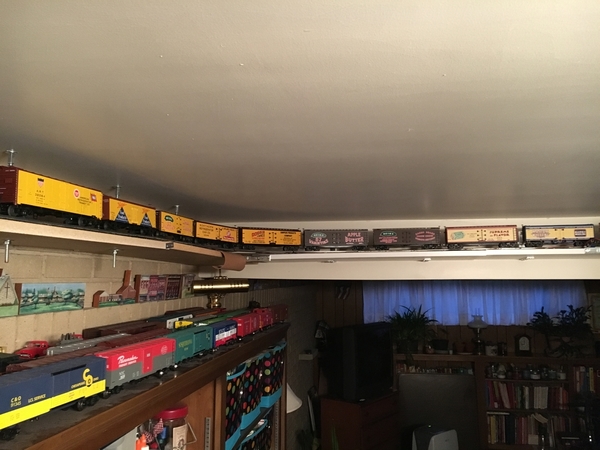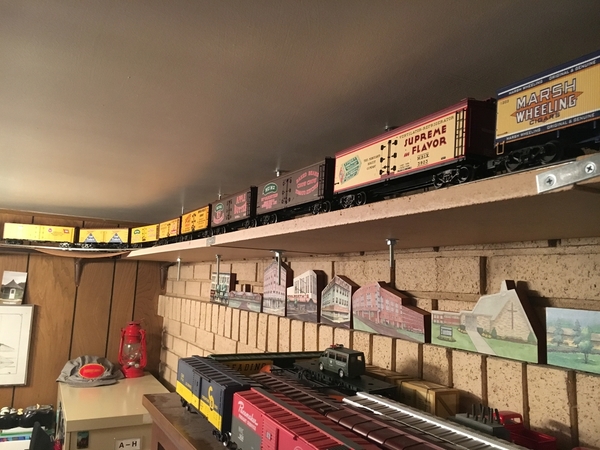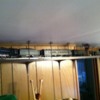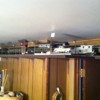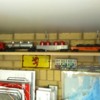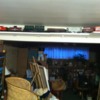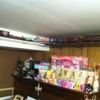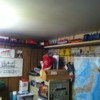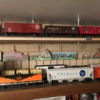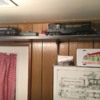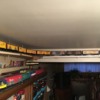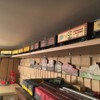Here are some photographs of my shelves. They are in a basement family room, where the ceiling is split with the bulkhead for the load bearing I beam and ducts. The trouble is, there are jogs on two adjacent walls. With 12" wide shelves, I can run 2 separate loops, with 2 trains running. I am fine with my engines that need only 042 and 40-foot boxcars, but I run in trouble with my 60-foot passenger cars. The overhang, just barely clips cars going the other way on the jogs. 042 inside loop, and 054 outside loop. I have shelf brackets underneath, screwed into studs on the 2 paneled walls, brackets from above on the bulkhead, and anchors in the joists coupled to all-thread on the brick wall. I never dressed it all up because no one really sees it but me and my wife.
OGR Forum Supporting Membership Required
Access to this requires an OGR Forum Supporting Membership
OGR Forum Supporting Membership

Help support this forum with an OGR Forum Supporting Membership.
You will be able to watch the videos in the INSTRUCTIONAL VIDEO FORUM!
A one-year OGR Forum Supporting Membership is only $12 per year, so sign up now!
OR
Access the ALL the OGR VIDEO FORUMS AND over 300 back issues of OGR
with a DIGITAL SUBSCRIPTION!
$12.00 per 12 Months (plus tax if applicable)




