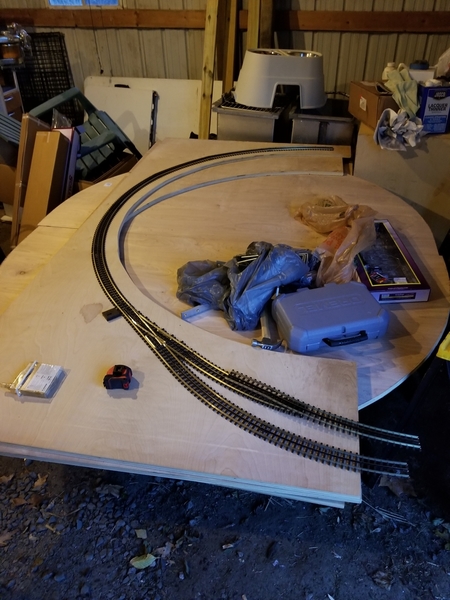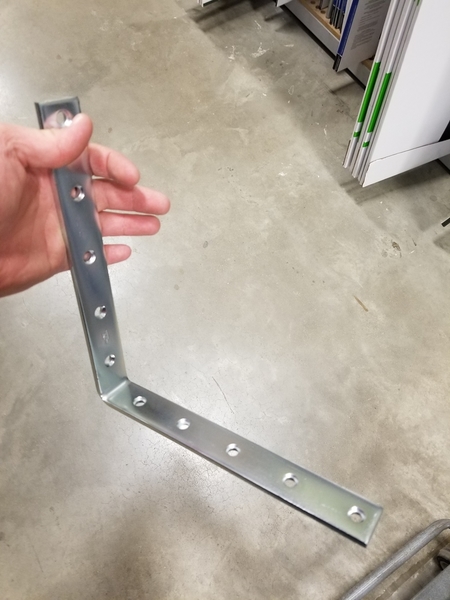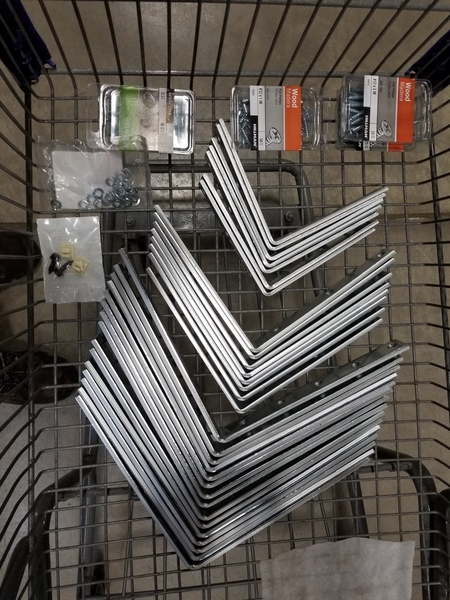Fridge56Vet posted:Finally getting back on track (I know, bad pun) with respect to the layout. We got Grandma moved into the assisted living facility in Septmeber and now I've got all the track pieces I'll need. I have tentatively tacked them to the layout with 1" brads to make the final cut-downs on the 4'x8' end pieces. Then we can route an edge onto the boards, prime, paint, and mount.
I managed to find an assortment of brackets at Lowe's that should do the trick. They're about 1/4" thick steel with 6", 8", and 10" arms with several pre-drilled screw/bolt holes, respectively.
I believe this should provide enough stability, even in the corners, especially if all holes are utilized. I plan on using 1" long #12 screws to come up from under the horizontal arm of the bracket into the plywood for the hole(s) away from the wall, and using a bolt up through with a lock washer & hex nut on top for the hole closest to the wall. I'll use 3" #12 screws through the vertical arm of the bracket to anchor into the studs. If I need additional support between the studs I could always use extra-heavy duty wall anchors and additional brackets.
If anyone sees any red flags with this, please let me know BEFORE I start drilling in the coming weeks.

Thanks again!
- Neal
Those brackets won't support a lot of weight - in this application, I think they will be prone to bending unless you use a lot of them - like about 6" apart. IMO, stamped shelf brackets, while not particularly attractive, would be less likely to bend. Or, make some wooden supports.







