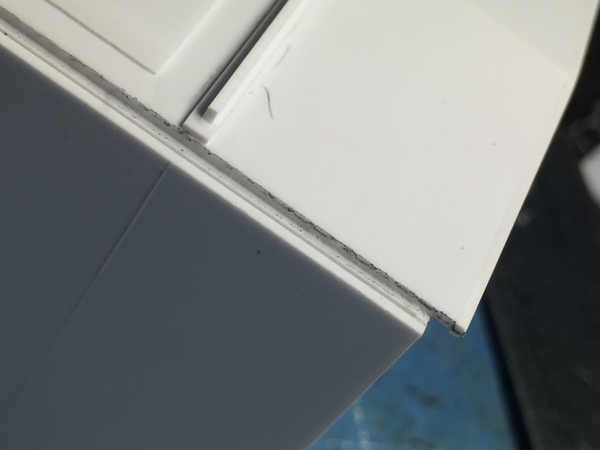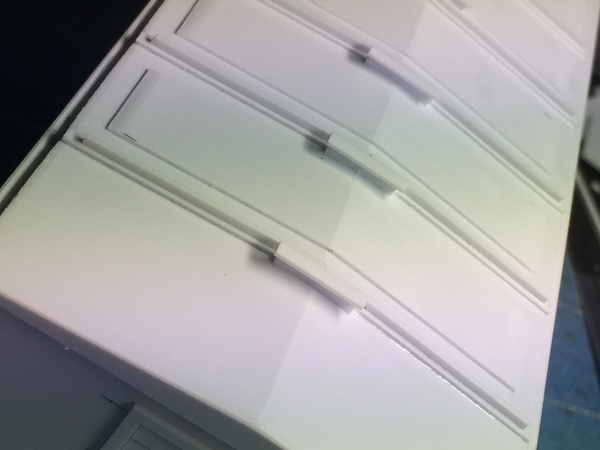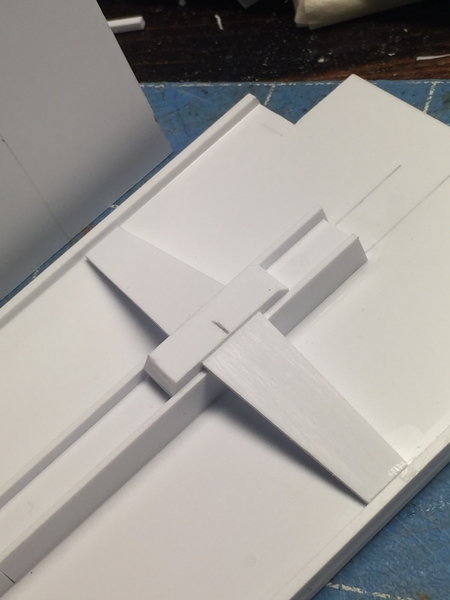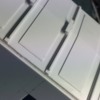Here are some photos of the almost finished cabins. I’ve added the roof raised panels, roof ribs and the old roofwalk supports. I’m going to add a few bent studs/bolts where the roof walks were removed. There is a fine set of rivets on the edge of the roof too, I highlighted them with pencil. They are simple strips of .010” styrene with pounce wheel impressed rivets. The underframe is being constructed at the same time while glue dries on other projects.
OGR Forum Supporting Membership Required
Access to this requires an OGR Forum Supporting Membership
OGR Forum Supporting Membership

Help support this forum with an OGR Forum Supporting Membership.
You will be able to watch the videos in the INSTRUCTIONAL VIDEO FORUM!
A one-year OGR Forum Supporting Membership is only $12 per year, so sign up now!
OR
Access the ALL the OGR VIDEO FORUMS AND over 300 back issues of OGR
with a DIGITAL SUBSCRIPTION!
$12.00 per 12 Months (plus tax if applicable)











