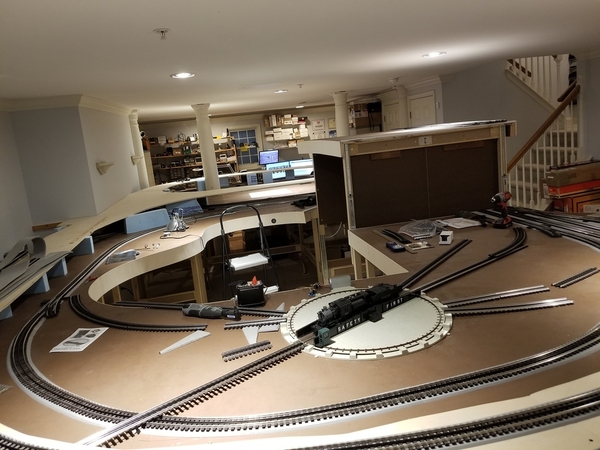@gunrunnerjohn posted:The reason I asked about the open spaces is to truly go around the room, you'll have to accommodate access to those spaces. I did a 1/4 around the room for that reason.
I had too many openings and access requirements for me to be able to do a true around-the-room configuration. The more thinking you do about what you want and how to access all the spaces now will pay big dividends as you build. FWIW, I started with Mianne benchwork as well, but then a real carpentry expert came along and convinced me to get fancy with the benchwork on top of the Mianne.
Mine in process layout is a large folded dogbone on two levels, and it has a few extra loops off the large mainline. The big box sticking up is the Mianne power lift-bridge for access to the inside, I'm too old to crawl under benchwork as a regular habit.
Obviously, not finished yet, but working on it.
I'm drooling looking at what you have going so far, John. If I was single and had my druthers, I'd be going full bore in a similar fashion. But, alas, there ARE some limitations placed on what I can do where my better half is concerned.
Our laundry and utilities room is on the front end of the house off to the far side on the right, not pictured in my drawing. She wants to ensure that if the washer and dryer, or worse, the heater or water heater ever need replacement, access to that part of the basement from the rear entrance exists. I can't argue with the logic. There's also other activities going on with the remaining basement space. My work bench, my wife and granddaughter's bicycles, the granddaughter's large scale wooden doll house. It isn't completely a "man cave" in the purest sense. Thus, the 9x17 space that is "mine" for this endeavor. It will have to do, but all the same, I'm grateful for having it ![]()






