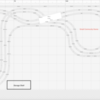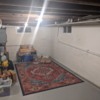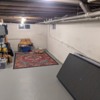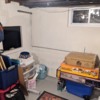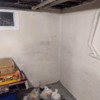Phew! After a much too long hiatus, I'm finally getting back to the layout planning/building. Thank you all for the great input. I know this is going to be pretty ambitious, but I'm definitely up for the challenge. To start, I've made some decisions in the planning and what I want out of the layout.
- Track: Gargraves. I feel like this is going to be the better way to go. I can use flex track, I can cut pieces to size to fit.
- Switches: Ross, although I don't have any of these on in the deign yet. I'm open to suggestions on how to integrate a few between the lines.
- Command System: DCS for now. I still need to get a system, but I already have a Z-4000 and many Z-1000s.
- What I want out of the layout: I want to have something with texture and layers. I'm focused on having a nice urban area thats disconnected from a small town. Its what I grew up with in the Mon Valley. This means, I'm probably going to be a looper for the time being. I also want to have a commuter rail line. I have the MTH P&LE commuter set that I've ran nearly every year on my Christmas Layout. I want to be able to connect the small town to the urban area with that. In the scenery department I really want at least one area that looks like the Mon river along 837. So I'm channeling some insights from Patrick H's layout.
- Layout Design: Due to my space constraints, I'm not going to have room for heavy industry. For that, I'm going to employ some backdrops, and flats. There may be room in the future for some industry but thats TBD. I also pulled a lot of inspiration for this from @David K. Simpson's design in his thread. As soon as I saw the upper and lower level cross over, It made me realize this is what I want to do. The "high-line" will be 6 inches above the table platform and use an MTH dual track bridge to cross over the "level route." I'll start the incline about halfway through the curve on the urban side, and have it end the same spot near the town. Also, I squeezed in 2 more feet of real-estate. Shh. haha
- Future Plans: Last night as I was looking over the plan, I realized I may want to work in a small yard/engine service area. I could probably get 2 more feet of space off the side with the town. I was thinking just a small 2-3 track area where I could tie off the commuter train and maybe have a few industrial trains that can run on weekends or between revenue runs of the commuter line. Again, any thoughts on it would be super helpful!
I've attached the new layout plan and some pictures of the space I'm working with. The one ground rule my wife gave me was she doesn't want it jutting out into the sightline when you look down the stairs, thats why I have the town section more blunted.
Let me know any of your thoughts! I'm an open book!
Thanks!




