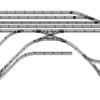I think I'm going to go with something like this. I found on the Atlas O Layout Packages. It's called Cave Creek Central. It's cool cause it's got plenty of places for cars and locomotives to park. But it's not a rectangular shaped loop.
It's going to be about 8'x21'.
The only thing is it's going to be pretty pricey.. so I intend to build the inner loop and crossing first... Then add the switches, the external loop, and then the branches at the top.
I have a list of the parts for the whole thing but wish I knew exactly which pieces (besides the obvious ones) go where. If anyone has the schematic of the layout let me know.





