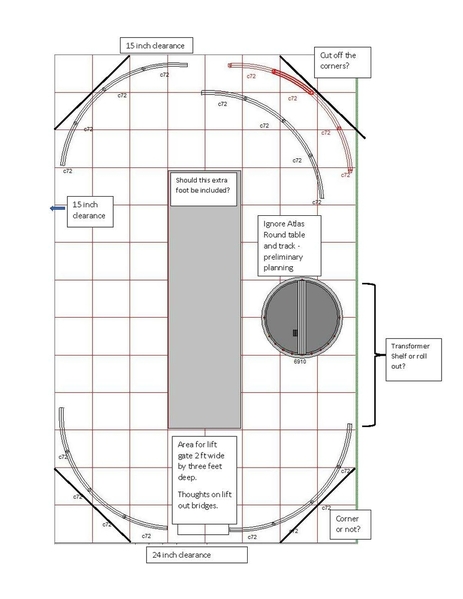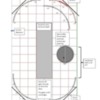We all know the chicken or egg question, track plan first or benchwork plan first? I do not have the track plan finished but, like most of us, have ambitious dreams. I want to get the ball rolling and my plan is to maximize surface area. I thought I would get some experienced feedback before I send details to Mianne for a quotation. Here are my questions (please ignore the track sections and the Atlas turntable for now) :
1) Is there any reason not to add the fourth foot in width for the layout at the top of the open space in the middle? Seems it can't hurt since the access is available from both outside and inside?
2) What about squared corners versus angled? I tend to like the squared corners for floodlights etc but the angled corners look good.
3) Mianne Lift gate versus lift out bridges. Pros or cons on this one?
4) Mianne transformer cart (36 x 12) versus the fixed shelf (48x 12). My preference is the shelf but is there an advantage to the cart I am missing?
Thanks in advance for insights on these earth shattering questions for inquiring minds. Once I get this order processed at Mianne, on to the layout work!
PS- added room layout too.






