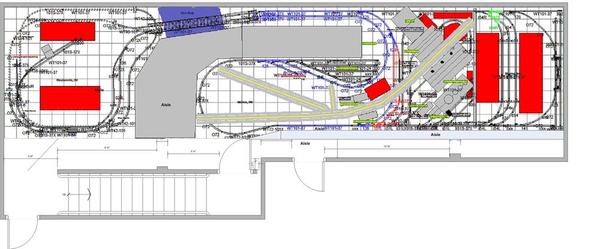Updated 5/16/2017:
I have rendered, as best I could, the train room and the layout's placement within it. Yesterday, I took a number of detailed measurements of the room and created a Visio drawing of it. Then I placed a JPEG of the RR-Track layout on top of it. It's not perfect, but it should convey the main idea. Anywhere you see solid white or gray areas are aisles. I couldn't extend those to fit the odd shape of the areas, so I created blank spots (grayish-blue) and labeled them as aisles as well. The spaces are actually, in fact, contiguous. I think we end up with an aisle at the front right of the layout that is minimally 30" (maybe 34") wide.
The leftmost door leads to the workshop. The center door opens to a closet under the stairs. The rightmost door leads to the roughed in powder room / furnace room. The stairs lead up to the main floor.
Your thoughts, suggestions, and questions are always welcome.
George






