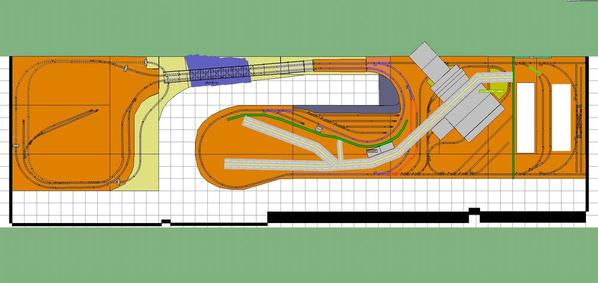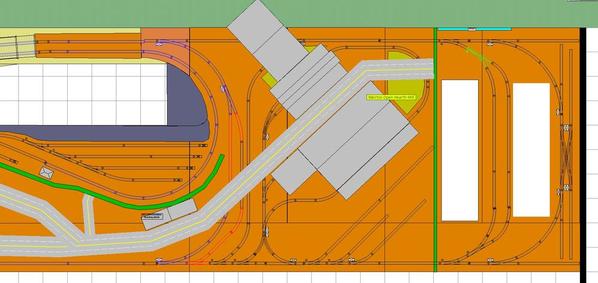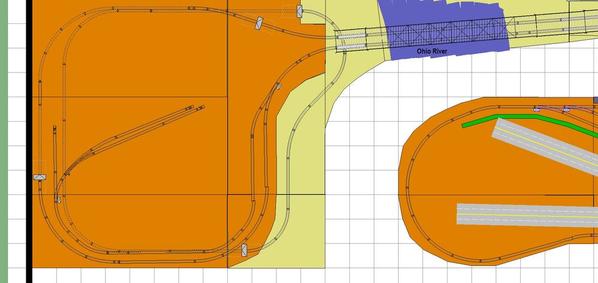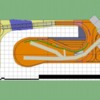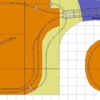Updated 8/29/2017:
After much thought and measurement, I have constructed a detailed room plan and, within in it, a detailed track plan. Walls (except the top) are shown in black. You can now see the aisle space available.
Let's take a close-up look at the Eastern end of the layout first.
Moving right to left (east to west), here's a partial list of the changes:
- Resizing of the Staging Area. It is now 6'x11'. White spaces within are open areas for the operator to stand. The basement window is shown. The back of the divider will be used to hold train storage shelving.
- The Weirton Steel area picked up about 11 sq feet (not 22 sq feet). I think it is enough to accommodate at least part of a blast furnace (cast house, kettle, and 1 stove) jutting out from the backdrop (divider). The lime green areas are pop-up access hatches. The back of the Open Hearth building will be open to give access to derailed cars. The Strip Steel and Blooming Mills will be reachable from underneath.
- The specific track geometries were tweaked. We have a loop of track within the mill complex for turning a train. And a wye was added.
- I am looking at using the divider to hold a backdrop composed of Weirton Steel buildings (from a photograph).
- The blackish/dark gray area is Standard Slag; track directly below it is for dumping slag.
- Weirton Junction was lengthened. The bottom most track is reserved for cabin cars. The two tracks above it are for freight / steel related cars.
- A doubled-sided backdrop divides Weirton Junction from Weirton itself. On the Weirton Junction side, this will be a photograph of trees with some actual trees in the foreground. On the Weirton side, the backdrop will climb as it heads up County Road. It should just be high enough to split the scenes.
- Aisles are approximately 2.5' to 3' wide. There is one narrow 2' section near the bridge. I had to make some real fine adjustments to keep the O72 curves.
Looking at the Western end of the layout:
- The bridge module has been redrawn to accurately reflect the size and position of the approach spans and the arch. Track east of the bridge will be positioned on fill. I'm trying a new technique here.
- Tracks west of the bridge have wide sweeping curves (O138 in one case).
- The mountain is significantly larger (7'x8') than the one planned for Panhandle 1.0.
- I am still debating the fate of the coal mine. At this point, I have a lot more space to portray downtown Steubenville and I am inclined to use it for that purpose.
- Below the level of the layout (shown in a yellowish color) is the River Route. This will be a completely separate loop. It will use the TPC-400 to permit conventional running and will give any smaller kids a chance to run a train.
I would very much like to hear your thoughts, comments, and questions.
George




