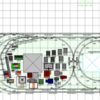BurkusCircus52, I'm not understanding your comment.
I've attached a picture of the full layout but it is kind of hard to see. Ignore the upper section above the yard as that will be a separate section possibly going above the yard but that isn't finalized. All of the buildings, etc. dropped in the center section are there right now for inventory reasons and may be moved or removed later.
The yard to the left will mostly be used for storage and not classification. The layout is 8 feet wide and sits in the middle of a 16 foot wide room so getting around all sides is not really a problem.






