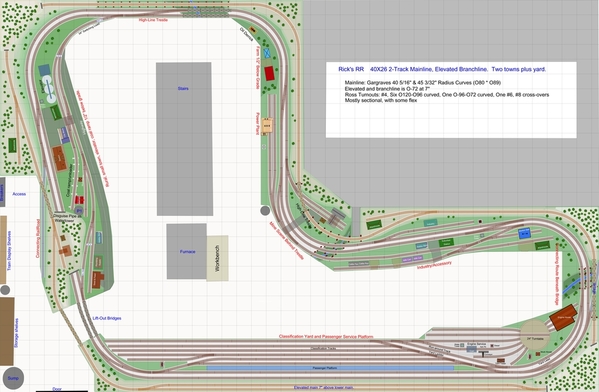Ken-Oscale posted:John, if you are interested, you can scroll up the thread to see a draft layout plan that illustrates what Rick means about the real-estate occupied by the reversing loops and access/reach. I also want to thank you for your layout pictures and videos - I grew up in a Fargo ND serviced by both the GN and NP (and there was a Milwaukee Road connection to the NP when I was a kid).
This version adds a bit more length to the siding at the grain elevator (after I scrunched it a bit to create the switching lead leading to the mainline). And there was room at the far right of the right-hand town, to add another spur leading to the right - there are now two facing point turnouts at this location, requiring a run-around move by the locomotive using the mainline in order to service - just another option for Rick to consider. -Ken
I envy you! You got to see GN action live and in person. Thank you for your compliments. Love the drawing. What is the program?





