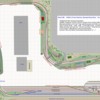Thanks AmFlyer, and I appreciate your comments. In particular, your suggestion about easements - I am a strong advocate for easements whenever possible, and have incorporated them in this plan and in my other designs. So I took another look through the design. The minimum curve specified by Rick was O-72, but I thought that for running long passenger trains we should look at a wider minimum, so I went with a wider minimum of O-80 for the mainlines. I have circled the two sections on the mainlines that are AT this greater minimum, these can't be expanded without compromising the length of sidings and switch leads. Everything else is already wider than O-80 - at least O-89 - so pretty good!
Mainline cross-overs are #8 and O120-O96 curved: wider minimums. There is one #6 cross-over at the junction with the branchline or connection at the left. So these minimums are pretty good for mainline passenger trains.
The "High Line" is minimum of O-72 by intention, to look more like a winding branch line, but with O-80 easements, or are even wider curves than that, so this meets and exceeds the standards. I did go over the High Line and replace all the turnouts with #6s - there was room without compromising any other aspect of the design, so I thought - why not? - though perhaps the #4s might look better for this winding branchline concept.
For comparison, I have shown how the yard ladder would look with #6s (Ross doesn't offer #5s), and you can see it would alter the yard dramatically, and unacceptably in my opinion. See what you think. Regards - Ken.






