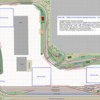Here is how I am looking one of the design criteria: a comfortable space for operators. There are only three areas where folks might easily congregate, or where someone might pull up a chair to railfan while others operate the railroad.
The layout could easily support seven operators (six engineers and one yardmaster/hostler) in an operating session, some following trains clock-wise, and some following trains counter-clockwise, moving past each other. And if you add in one or a few visitor/wife/kids and you can see that the space for folks becomes a premium. Rick may want to host an open-house at some point, which could get even more crowded. Its a big and wonderful layout space, but we have done well in filling it with railroad, not wasting any space at all ![]() .
.
The "dead-end" by the turntable and connecting RR junction is a space where folks need to not just shoulder-past each other, but have to actually turn around to continue in the opposite direction - needing more space than just an aisle.






