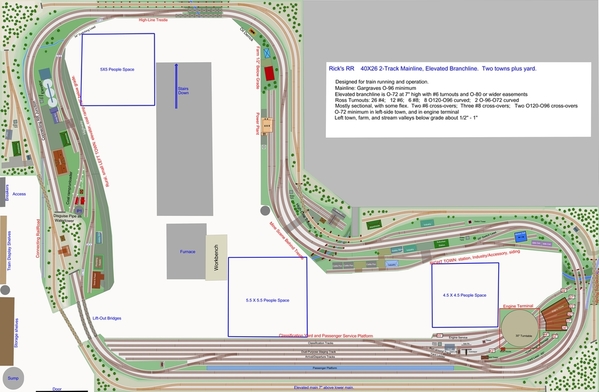Had not really done much with the High Line to this point. I added a passing track at the top-right on the curve, so that trains could run in opposing directions and pass each other at the two passing tracks. Check the clearance of locos and equipment, the curves here are broad, but the center-rail separation is 4 1/8"- no modern auto carrier cars here. I imagine short cars and small steamers.
I also added another siding on the left, with a water tank, coal loader, whistle-stop station and an access road.
Perhaps a freight running clockwise, servicing the three industry spur trailing-point turnouts, and a passenger train running counter-clockwise.






