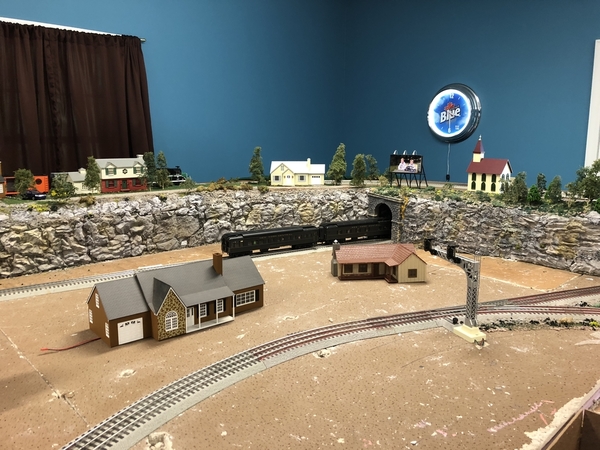



 My layout is U shaped to get long runs and center access. About 7’ x 7’ of one end is covered by the upper level. The main loops under that section and the line going up to it loops on top and goes back to the trestles on a 2’ side elevated section with the three houses on it. I hav 3 storage sidings under each elevated section, plus real estate on top to develop. The lower line can enter or exit 3 tunnels before the “river”. I used concrete wall forms for support. They are 6” and should be 7”. Double stacks are very close running under.
My layout is U shaped to get long runs and center access. About 7’ x 7’ of one end is covered by the upper level. The main loops under that section and the line going up to it loops on top and goes back to the trestles on a 2’ side elevated section with the three houses on it. I hav 3 storage sidings under each elevated section, plus real estate on top to develop. The lower line can enter or exit 3 tunnels before the “river”. I used concrete wall forms for support. They are 6” and should be 7”. Double stacks are very close running under.
OGR Forum Supporting Membership Required
Access to this requires an OGR Forum Supporting Membership
OGR Forum Supporting Membership

Help support this forum with an OGR Forum Supporting Membership.
You will be able to watch the videos in the INSTRUCTIONAL VIDEO FORUM!
A one-year OGR Forum Supporting Membership is only $12 per year, so sign up now!
OR
Access the ALL the OGR VIDEO FORUMS AND over 300 back issues of OGR
with a DIGITAL SUBSCRIPTION!
$12.00 per 12 Months (plus tax if applicable)








