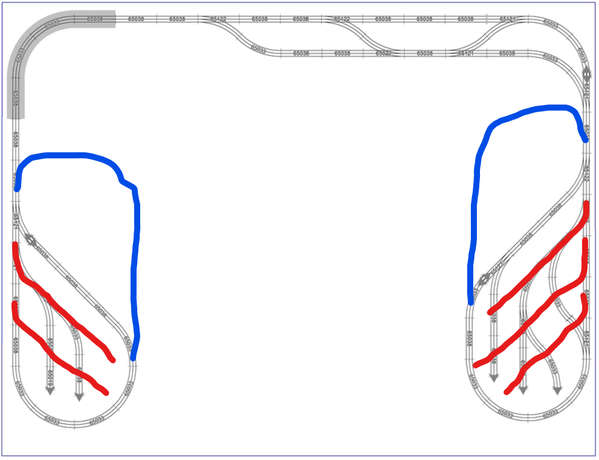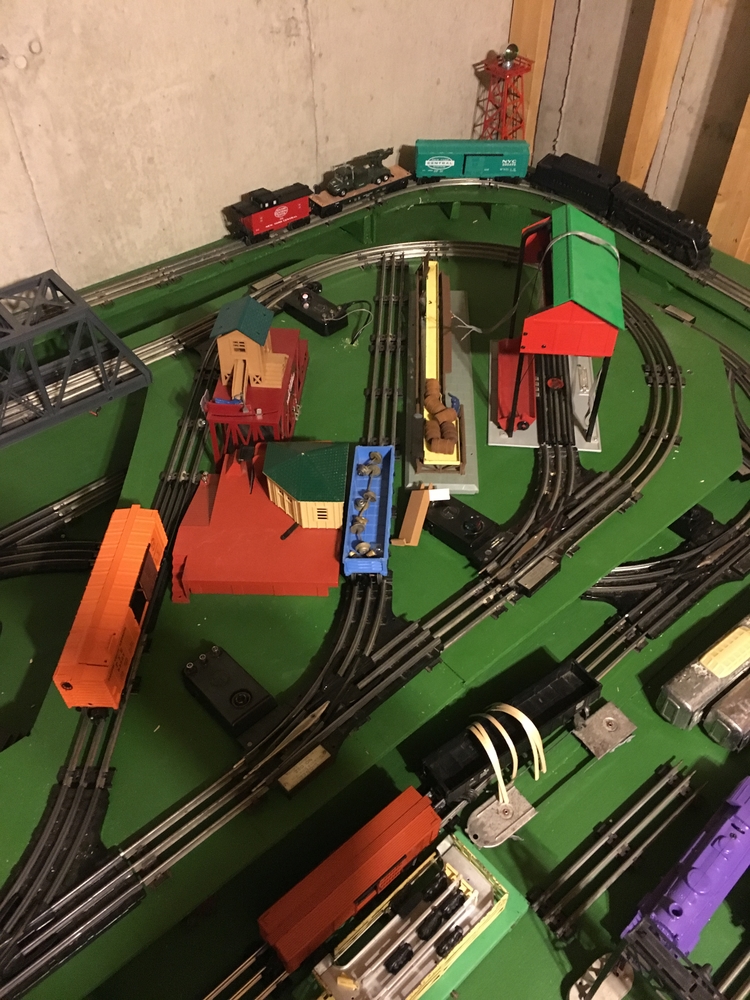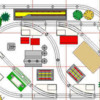JD2035RR posted:I like the overall plan with reversing loops, industry sidings on each end, passing siding in between, and space for a trestle is awesome.
Just brainstorming with you...I would consider revising the sidings within the loops. a) the "S" curves that are in the original plan are difficult to navigate, especially with light weight tradional rolling stock. b) the "S" curves eat up more space, limiting the usable siding. I included a picture of similar sidings that we have on our modest layout (031 tubular). Another tip to be aware of is the actual footprint of the switch. Some of the 027 switches have a large rectangular footprint that are sometimes difficult to place adjacent to one another.
The crossover switches within the passing siding at the top aren't really necesary. I would remove them which would allow for more scenery or structures.
Lastly, I would consider completing the loops on each side (blue) so you could run more trains at one time. You have a nice plan without doing that, but I have found it fun to juggle 3 trains: one on each loop and one waiting on the passing siding. Bring one train from one of the loops to the open passing siding, pull the waiting train onto the open loop, lather, rinse, repeat. It keeps you active and on your toes, but also allows you to sit back and relax and let 2 of them loop if you want.
I see what you mean about the s curves inside the reversing loops. And I do like the idea of having a looped layout at one end, probably the one on the right, maybe a little 3x5 like the one attached (just modified) was kind of the original plan, was just a pita to draw in SCARM. Also I'll be mainly using old 1121electric and 1024 manual switches.
The crossover part at the back was originally just a rhombus passing siding, but I filled it in a little more, maybe as if a small midpoint town or industry was on that section.
I'm not exactly sure I've got the dimensions of the room right either tbh, sure seems like 8x10 filled in fast.







