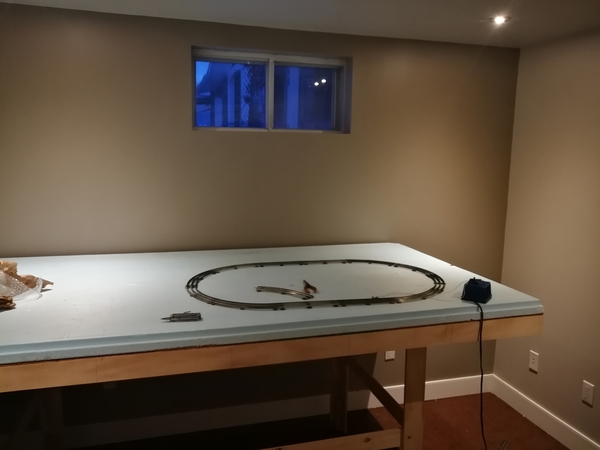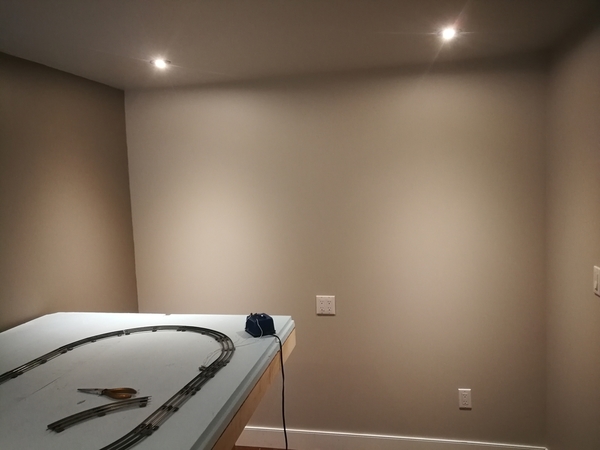Just for the sake of it, and since the pictures posted before aren't of the finished product, here are a few pics after the paint has dried all the way.
I'll be figuring out a new track plan using that 4x8 sheet and something else... Somewhere else.
Also I would like to provide a better running spot for the big Marx E7's I have that frankly... Look goofy af going around O27 corners. Maybe in the future I'll put a ceiling loop of O31 tubular, hung up by ½ or ¾ sch150 threaded flanges stuck to the wall and ¼“ birch plywood cut with a jigsaw to make it look like bridge beams, also including that tile lip stuff to give rigidity.








