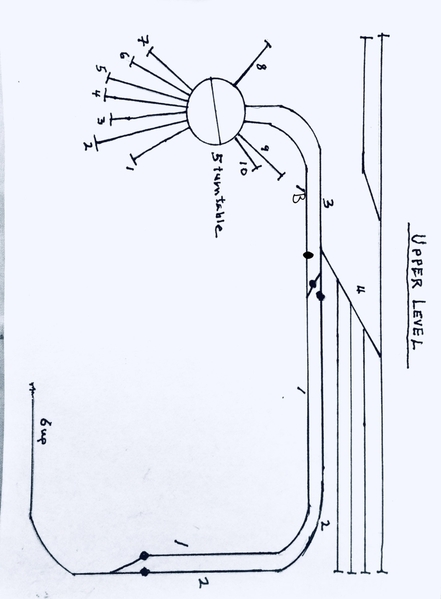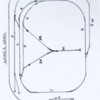That's exactly what I'm planning to do. I'd like to see a some photos of the layout and track plan so I can get some ideas for my own future layout.
I will try to post some photos tomorrow. Meanwhile, here are a couple of rough (not exactly to scale) drawings of the lower and upper levels. The entrance to our train shed is at the bottom of each drawing. On the lower level, there is a lift out truss bridge.








