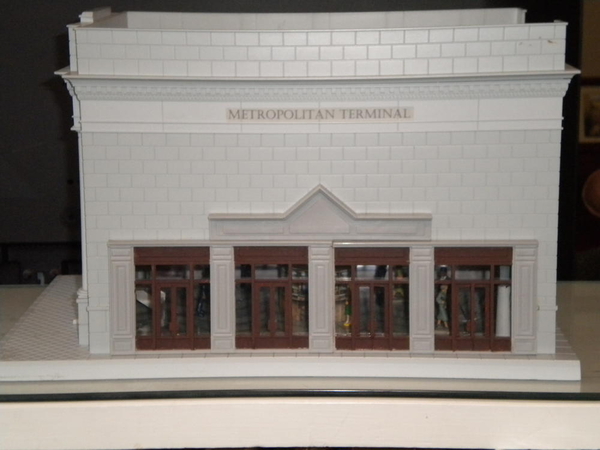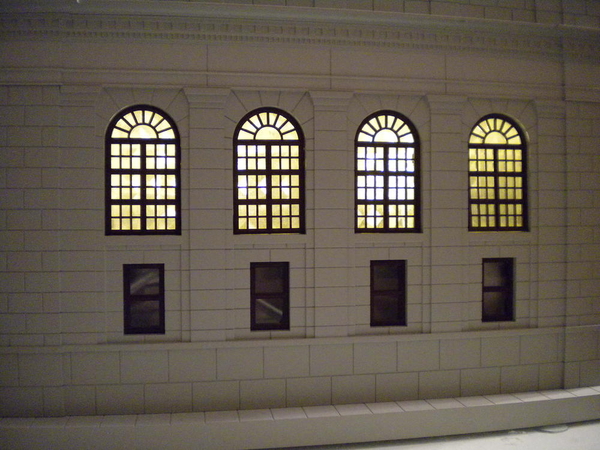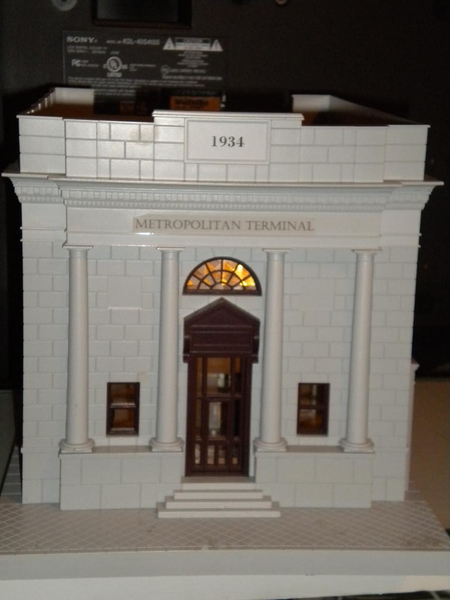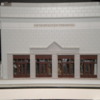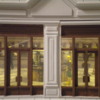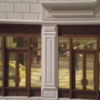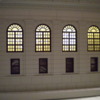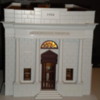The MTH bank is a very versatile structure often used to make urban stations and terminals. Usually multiple banks are cut up and sections rearranged and combined if various ways to make grand looking structures. Do to space limitations I used one to turn a bank into Metropolitan Terminal.
The orientation of the structure is rotated 90 degrees making the side the front. I cut a hole in the side and used an Ameri-towne bank front to make the main entrance.
The bottom of the bank has a large opening to allow access to the interior lighting. I covered the opening and used a photo print to give the great hall a herringbone pattern marble floor. The ticket windows are a photo of a background used in an animated film. Sorry I don't remember which one. The round information booth is a photo of the Grand Central Terminal information booth wrapped around an icing cup from a tube of Pillsbury Cinnamon Rolls.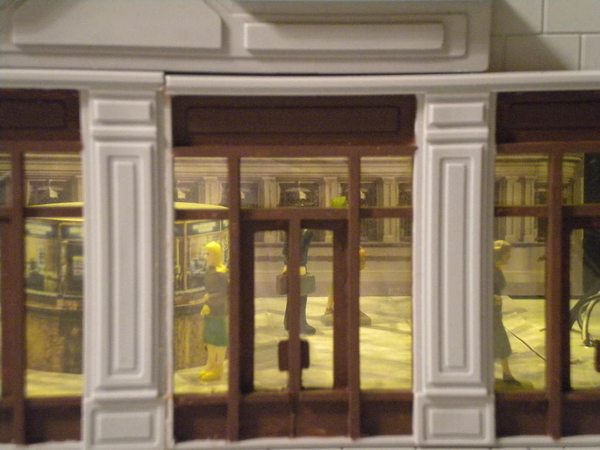
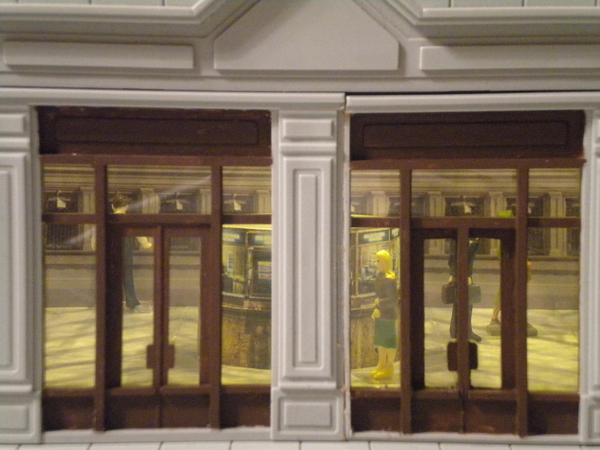
The front door has become a side entrance, elevated from ground level so a set of stairs was installed.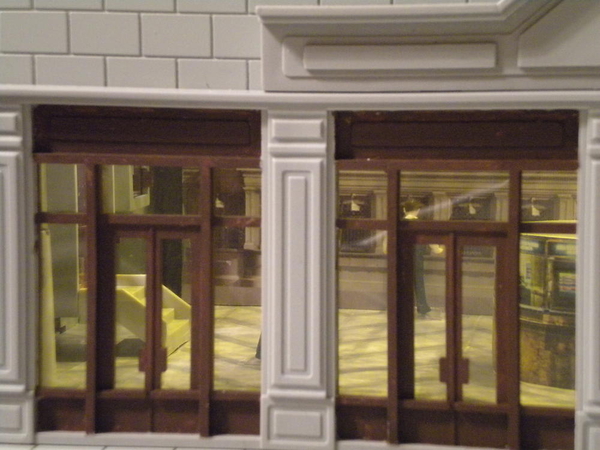
The large side windows, now rear windows have been covered with ConTac brand privacy film. A trick I learned from Alex Maille
Subsequent to taking these pictures, I re-purposed a piece removed to create the new front entrance to fill in the opening in the parapet seen at the rear of the photo below.
At some point in the future, I plan "tar" the roof in the future and add some benches to the waiting room.




