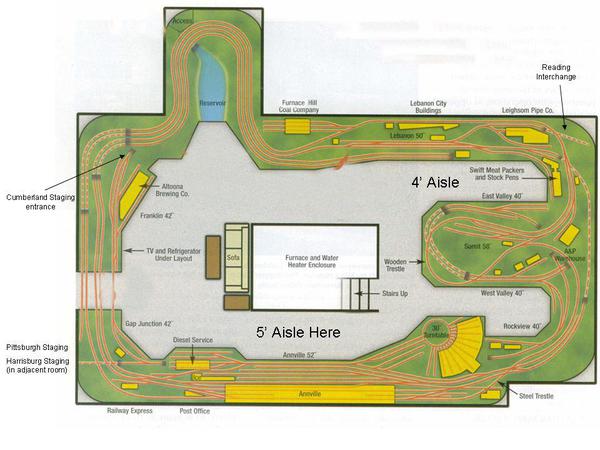Here is an older version of my track plan. There have been several minor changes but the overall flow is the same. The main room is 28 feet wide and 52 feet long. Horseshoe Curve at the top of the plan is in a 10x12 space below a breakfast nook. Pittsburgh and Harrisburg staging is in an adjacent 8x18 foot room at the lower left. The overall dimensions of visible and non-visible layout are thus 40 by 70 feet. ![]()
Click on the plan to see a larger version.






