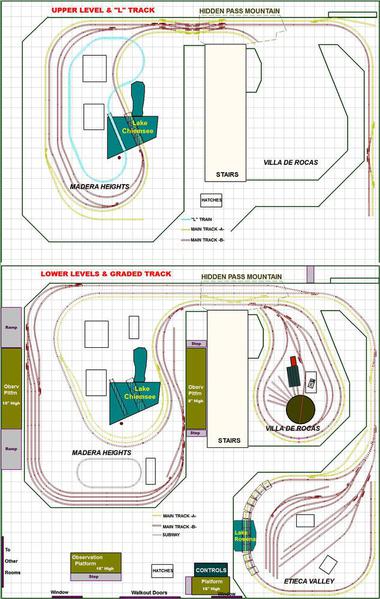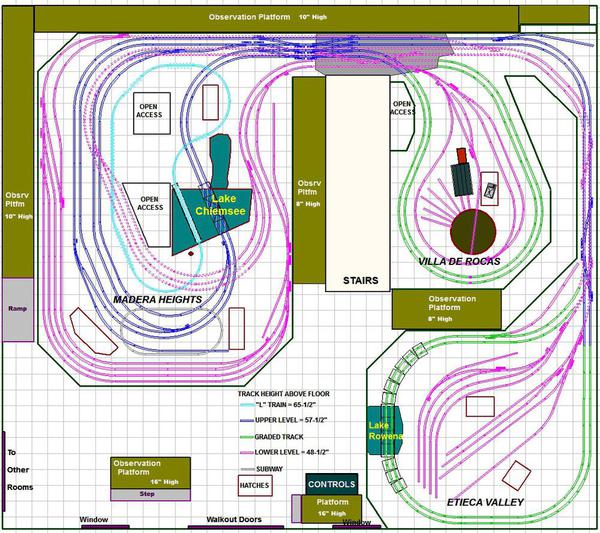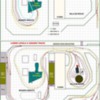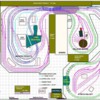Nice layouts, guys! Each one has used their space the best way possible.
My train room is 33-ft x 38-ft.
This picture shows two separate views of the levels. The top view shows the upper level, including the higher level L-Train. The bottom view shows the lower level, including the subway mall loop, which is a bit lower yet.
This picture shows all the levels combined, and also the completed viewing platforms around portions of the layout.
Alex








