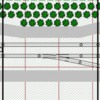Here's one I've started work on (cutting down lumber on hand for the build). Because I'm planning to move, I need something I can build quickly and take with me easily rather than going through a major demolition. The permanent layout design concepts are numerous.
Size is 13' 6" x 3' (2'8" at the ends) and is [would-be] O scale Free-Mo compliant. It's a basis switching module set with complimentary industries centered around Citrus. It's roughly modeled after Highland in San Bernardino County.






