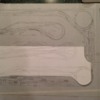This is the main level. The track was laid according to this drawing more or less.
In the case of the upper deck, there was a "half baked" plan, but once the benchwork was built, the track just filled in the space. I am now in the process of redrawing the plan to what was built.






