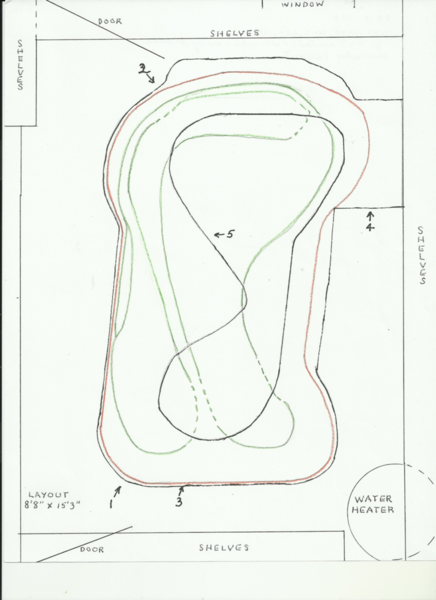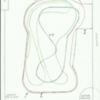Three tiers designed to take advantage of every square inch in the room. 8'8" X 15'3" at largest dimensions. There are two liftout sections and one trap door for access.
OGR Forum Supporting Membership Required
Access to this requires an OGR Forum Supporting Membership
OGR Forum Supporting Membership

Help support this forum with an OGR Forum Supporting Membership.
You will be able to watch the videos in the INSTRUCTIONAL VIDEO FORUM!
A one-year OGR Forum Supporting Membership is only $12 per year, so sign up now!
OR
Access the ALL the OGR VIDEO FORUMS AND over 300 back issues of OGR
with a DIGITAL SUBSCRIPTION!
$12.00 per 12 Months (plus tax if applicable)





