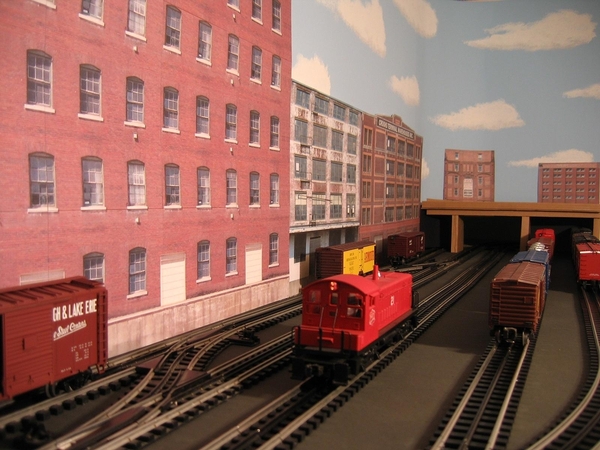Here's a layout plan I designed for a similar situation as yours. However, I added the closet as a run through connection. (The closet was 24" in width so lopping that off gives you about 12' of length in the main room.)
You would have to make some changes to fit your requirements, but all the benchwork was only 24" deep, and I felt it had enough switching included to keep things interesting on the long term.
Also note that 042" dia curves were used as well as 072 GarGraves switches.
Here's the layout plan:
And here's a portion of the layout (12th St Yard scene) after the layout was beginning to be functional, but not scenicked:
Hope you find some ideas herein, and best of luck!
Andre








