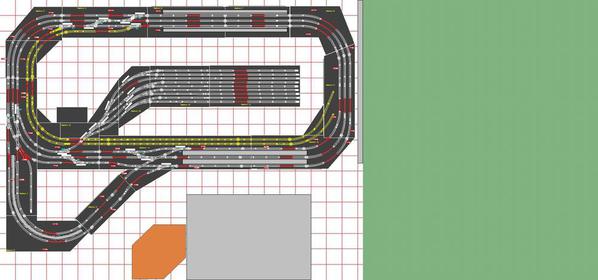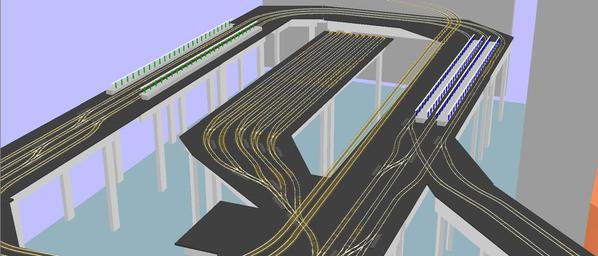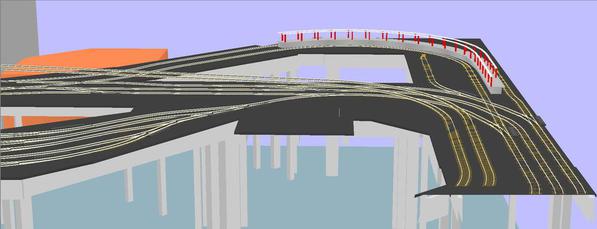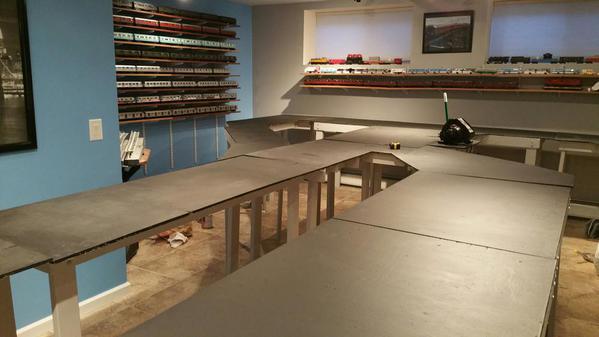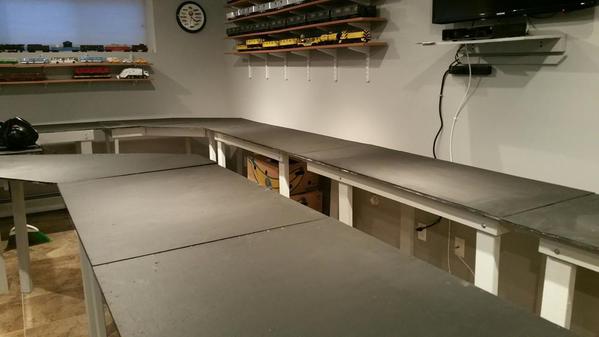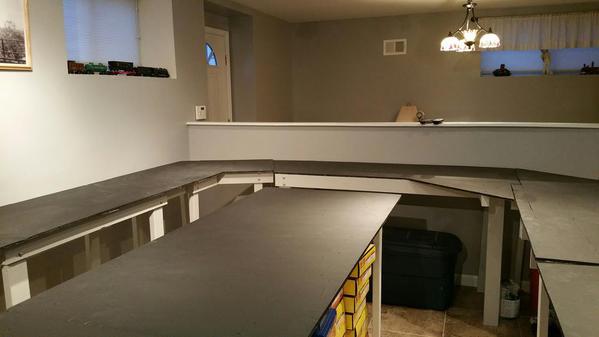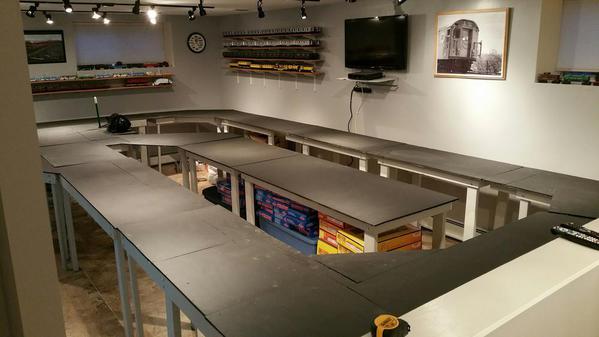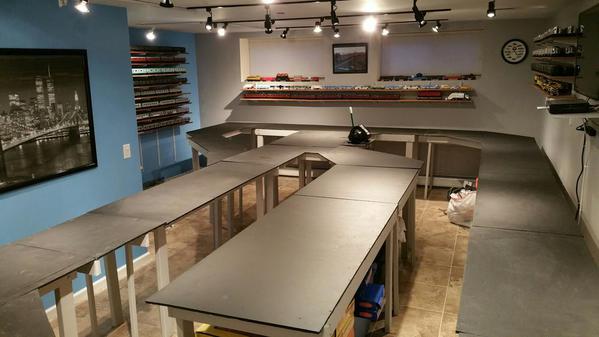Well I am finally getting back after dismantling my old layout. I have a new home and with it a new train room. I have posted some pictures of the proposed location some months ago. I am pleased to say that I have my modular benchwork up! There are a total of 16 modules and I was able to reuse or modify sections of my old layout for all but one section. All sections have been resurfaced and freshly painted. The layout will eventually feature both subway and elevated. The RR-Track layout features the subway portion with a ramp to the elevated (shown in yellow). The red tracks are for the power in the blocks. There are 3 stations. I will be using my old Baltic Street station and will add an express track. The 125th Street station will feature an additional platform. The City Hall station will feature an additional track and be extended. Here is the track design with the stations. If you look closely you can see the block breaks.
Here are a few 3D renders of the layout. Baltic Street (green), 125th Street (blue), City Hall (red).
Here is the benchwork in the new train room. The next step is to lay down the tracks!!!




