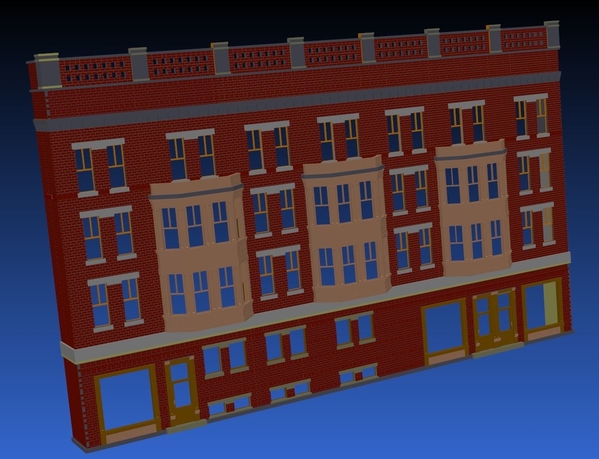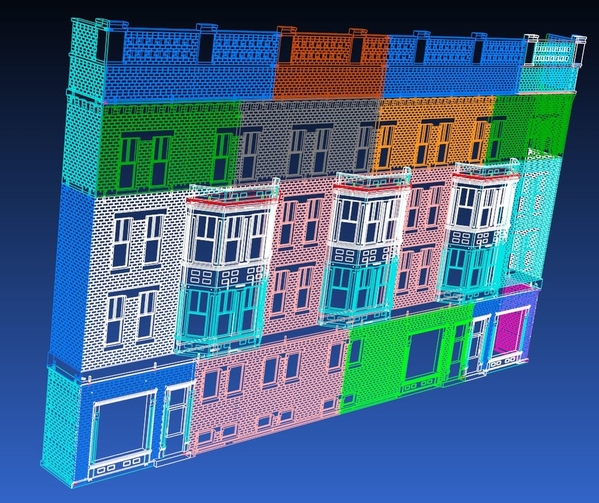MELGAR posted:sidehack posted:Ray,
Exceptional! Just curious as to whether your input CAD file is 3d or just 2d with z-coord of surfaces specified only in the STL file. Also - what material?
MELGAR
Melgar, everything is modeled in 3D first, what you see as the printed parts on the right are duplicates of what is in the computer, every section has pin holes to be able to line them all perfectly when gluing.
This so far is all PLA material but when I get into reinforcing and brackets behind etc. I'll use a PETG which is much stronger.
This is what the wire frame looks like showing all the different sections color coded







