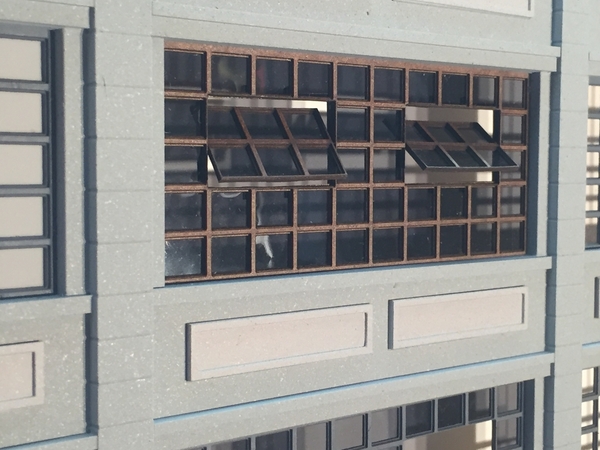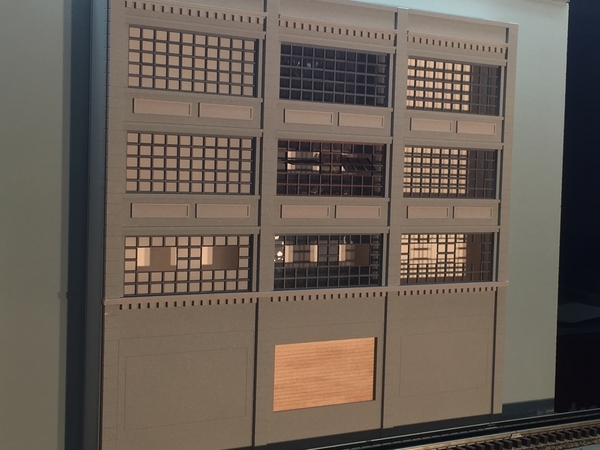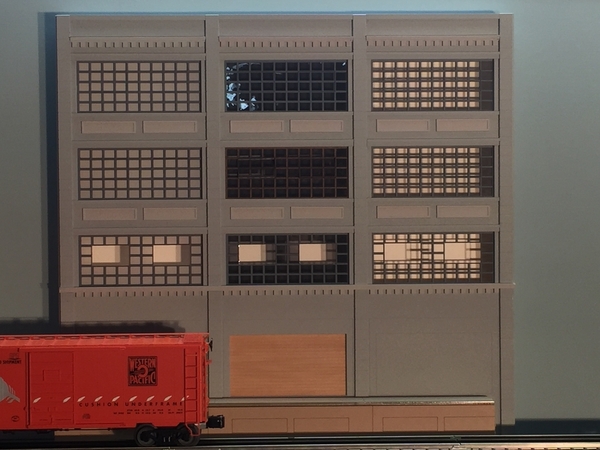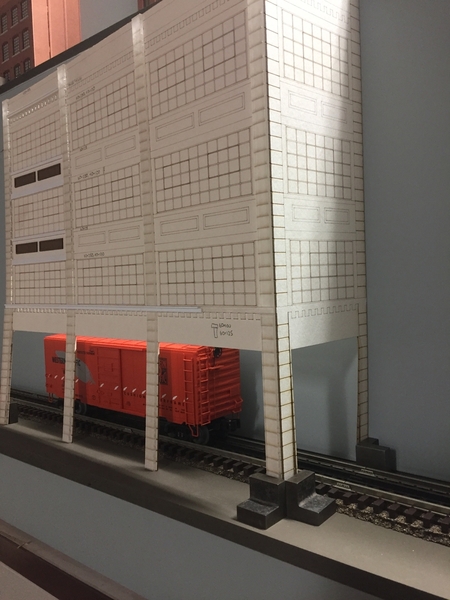Besides taking the last 10 days laying low from a positive C-19 test, I have been developing the Franklin Freight & Storage project. The base model prototype made its debut at TCA York a couple of weeks back. One of the new available details will be pivotable window panes. Here are first drafts of a 1-1/2" deep loading platform that will have a canopy above and the third option, the siding track against the building with the upper floors cantilevered over it. It is a nice little puzzle to work out the offsets and material thicknesses for straight-forward assembly. Methods learned on this model will greatly enhance CS-08 Downtown Building #1. The model is 17" long by 16" tall. The third option will extend out about 6" from the wall.
Base model with 1-1/2" loading dock off of a 1" deep shadowbox.
Taskboard mockup trial for Option #3, building cantilevered over loading track.

Closeup of pivoting window panes.

Base shadowbox shown with the three glazing options shown at TCA York.










