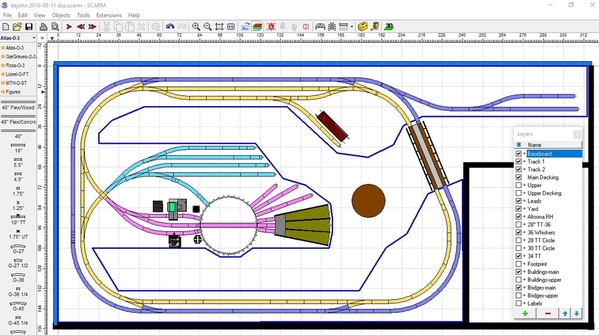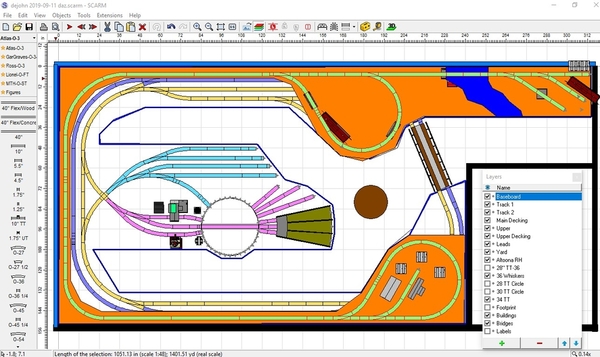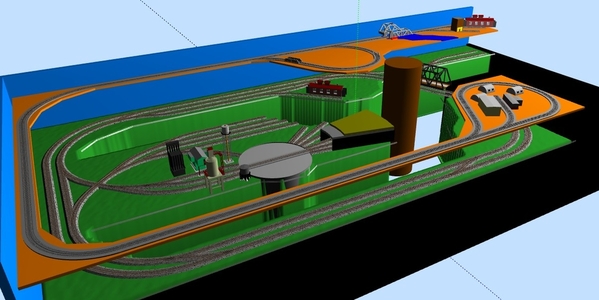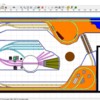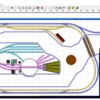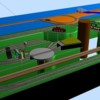Bob, here are the changes you asked for. I added a 2nd siding on the main level in the upper right. i wasn't sure how far apart you wanted them, so I just added a 5.5" track to give them some separation. The main elevation is now 36" and the upper elevation is 54".
View of main level without upper level