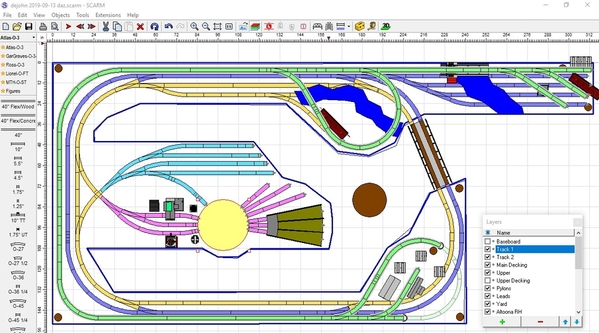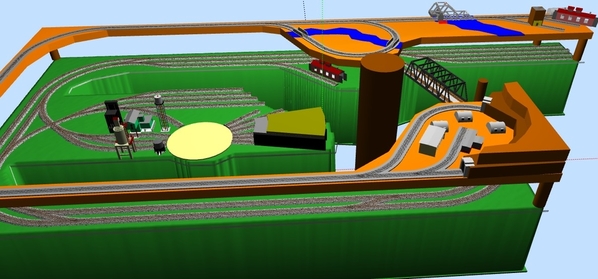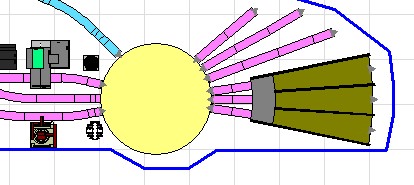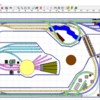Bob,
Thank you, but the layout design is yours, I just converted it from your drawing and added some changes based on what would fit in SCARM and those suggested by others. Here's the latest version.
Anyway, I don't see any problem with the heights, but a lot of folks believe 36" is too low. My Christmas layouts have been around 36", but I like to look down and take in the full view whereas others like them at eye level. If I want to view at eye level, I simply pull up a chair and sit down. ![]() The thing is that when you visit layouts around the country, especially the large ones like Chi-Town Union Station in MI and NorthlandZ in NJ, you'll find sections at all levels, from knee high to way over your head. For many, it's a matter of how much they can bend over or duck under. As we age, it becomes harder to get beneath a 36" table to fix wiring,etc. When the table is 36", that means there's only 32" or less clearance under it. Personally, I think you'll be fine with any heights, 36/18 to 40/15. Bear in mind that the only place the amount of separation between levels will be somewhat important is under the reversing loops. The 36/18 gives you a viewing height for the Shay of 54" and I don't think you'd want to go any higher than that. That's why I say to use 15 if you go with 40.
The thing is that when you visit layouts around the country, especially the large ones like Chi-Town Union Station in MI and NorthlandZ in NJ, you'll find sections at all levels, from knee high to way over your head. For many, it's a matter of how much they can bend over or duck under. As we age, it becomes harder to get beneath a 36" table to fix wiring,etc. When the table is 36", that means there's only 32" or less clearance under it. Personally, I think you'll be fine with any heights, 36/18 to 40/15. Bear in mind that the only place the amount of separation between levels will be somewhat important is under the reversing loops. The 36/18 gives you a viewing height for the Shay of 54" and I don't think you'd want to go any higher than that. That's why I say to use 15 if you go with 40.
The TT is 34". As I've said, there isn't a 30" TT in the SCARM library, so if you're now leaning toward the 30", I can only use a circle to represent it. And I misspoke earlier. I looked at the layout again and if you go with the 30, the roundhouse and it's whisker tracks will have to be moved 2" closer to the TT or the ends of the whiskers will overlap each other. And, rather that lengthen the lead tracks on the left, the TT could be moved 2" to the left. That would shorten the peninsula by 4". Also, don't forget that no matter which one you chose, there will be some adjustments needed as you build, especially where tracks need to be custom cut to length.
Technically, there is no standard for enter-to-center clearance because it all depends on the engines you plan to run and their overhang, particularly steamers. 5.5" is a good all around compromise, but I believe there are some large articulated engines that need 6", if not more, depending on the design of the layout. The biggest problem area is where 2 such engines meet on a curve. Atlas O-72 turnouts are 5.5" and I suspect that's may be where the 5.5" comes from. However, their #5 turnouts are only 4.5" and Ross #11s are only 4.25". In any case, as things stand, you won't have any problems with clearance that I can see.
I'm not sure what you have planned for the extra spurs in the upper right on the main level,, but here are 2 options. Opt 2 is a bit more problematic because the turnouts are further back and will be more difficult to reach. It is more elegant and provides more storage.
















