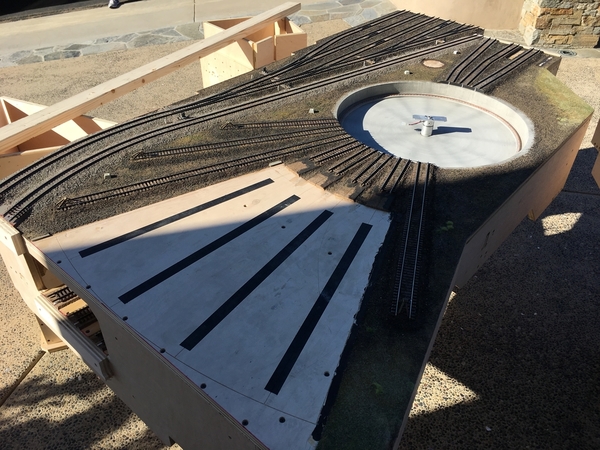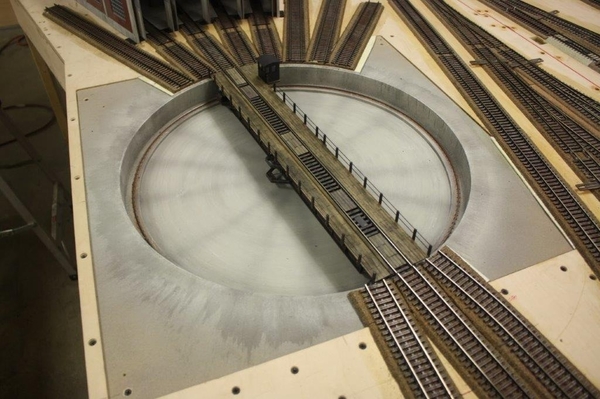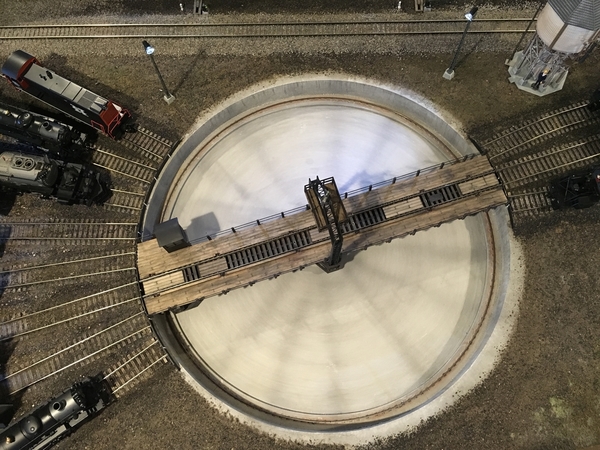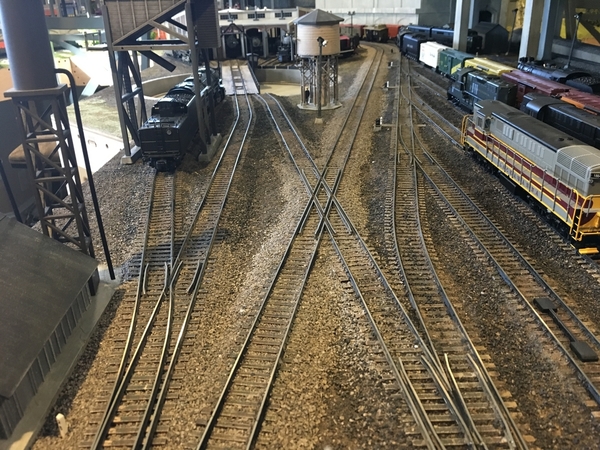Dave, here a four pictures that might help visualize the end result. The first two are taken during construction and delivery so the underlying structure of the TT RH and tracks can be seen. The third is an overhead view of the finished TT area. The fourth is a view from the mainline turnoff into the RH. The track off the TT to the right leads into the yard so engines can access or exit the freight yard without using a mainline track.












