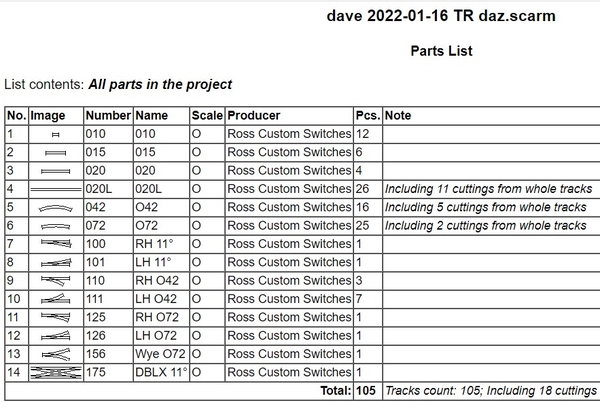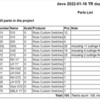Dave, I think this is the final design for the Train Room side of the layout, so I'm posting the photo, parts list and separate SCARM file. The clear white tracks are the ones that need to be cut to fit. There's a very small cut track by the red square. Its length is .10", so I doubt it will be needed for the actual build, but it's needed to make all tracks connect in SCARM.
You already know the drill on the switch pointing at the stud and the green spurs that you might decide to reconfigure to make room for buildings. The 24 count for the 20L tracks doesn't take into account that 1 track can be cut more than once to fill more than 1 space. I'll leave it to you to figure out how you want to do the order. You might want to cut based on tie spacing and not simply length, so you might not get as many fitters out of a single 20L, but if you order all 24 pieces, whatever is left over can be used on the Office Room side of the layout. Also, you'll see when I post the Office Room side that I included the Wye through the wall in both files, so don't order those tracks twice.
Also, bear in mind that wherever the track actually gets laid in the Train Room will affect how close the mainline comes to the upper wall in the Office Room. Right now the center rail of the blue track at the top in the Train Room is 7" from the wall to allow for a 3.5" distance in the Office Room. As John has said, his Big Boy clears the wall at that distance, but I make no promises. However, thinking about it now, since you've agreed to move the desk or buy a new one, we might be able to just keep running that track straight along the wall the entire length through the Office Room. I'll have to look at that when I move on to the Office room next.
Assuming the dimensions are correct, the top stud is 3" from the track center rail. That should be okay as long as the stud is where it's supposed to be. One thing I'm not clear on is how do you expect to monitor trains in both rooms without being able to see through the wall? I really think you should consider an opening from the top wall to halfway past the 2nd stud rather that try to build 2 enclosed tunnels (Photo 3). Then if you still want to cover the opening, you could cover each side of the opening with a piece of rigid foam with 2 tunnel portals on it remembering that the ones for the curve on each side would need to be angled to match the angle of the curve. And if you want the tunnel sides dark, you only need to hang some black material, like a piece of cloth, through the wall. If you want more realism, you can sculpt rock wall inserts. The point is is you make the opening full size, then you can operate trains while you decide how to make tunnels.










